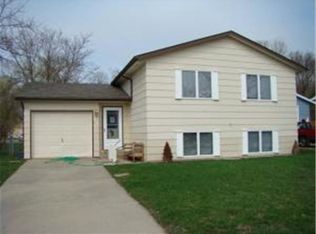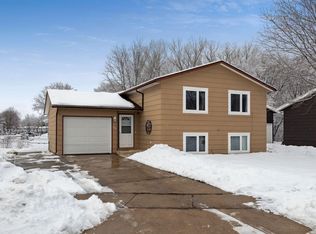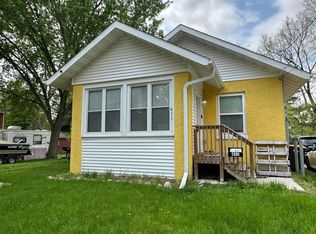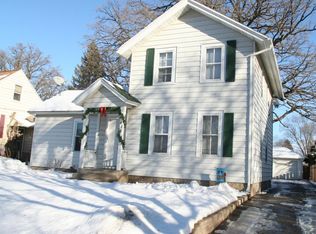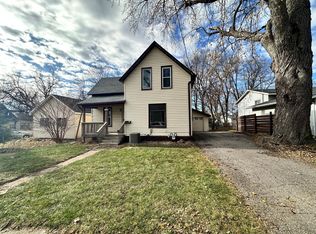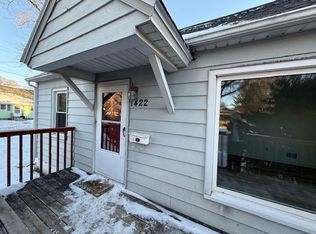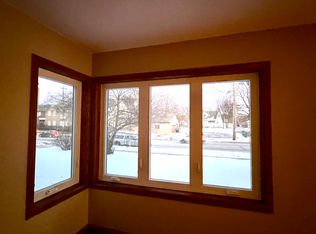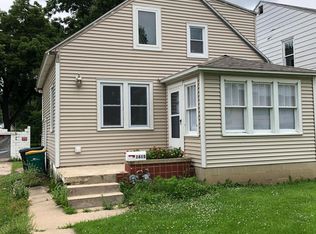Bright, well-maintained 3-bed, 1-bath home in a quiet SE Rochester neighborhood. Conveniently located minutes away from downtown, RCTC and Quarry Hill Nature Center, close to schools, shopping and bike trails, easily accessible from Hwy 14. Enjoy an inviting living space, updated windows and doors, and newer mechanicals including a 2019 furnace and 2021 AC. The layout offers comfortable bedrooms, an open floorplan with a bright kitchen, living and dining area. The basement features a cozy family room, 3rd bedroom and a large storage space with rough-in for an additional bath. Outside, a private fenced-in backyard and attached garage with extra concrete parking added for you toys and cars.
Pending
$239,900
951 W Village Cir SE, Rochester, MN 55904
3beds
1,360sqft
Est.:
Single Family Residence
Built in 1985
5,924.16 Square Feet Lot
$242,100 Zestimate®
$176/sqft
$-- HOA
What's special
- 42 days |
- 32 |
- 0 |
Zillow last checked:
Listing updated:
Listed by:
Karlene Tutewohl 507-254-2628,
Re/Max Results
Source: NorthstarMLS as distributed by MLS GRID,MLS#: 7005656
Facts & features
Interior
Bedrooms & bathrooms
- Bedrooms: 3
- Bathrooms: 1
- Full bathrooms: 1
Bedroom
- Level: Main
- Area: 144 Square Feet
- Dimensions: 16x9
Bedroom 2
- Level: Main
- Area: 108 Square Feet
- Dimensions: 12x9
Bedroom 3
- Level: Lower
- Area: 140 Square Feet
- Dimensions: 14x10
Bathroom
- Level: Main
Dining room
- Level: Main
- Area: 52 Square Feet
- Dimensions: 13x4
Family room
- Level: Lower
- Area: 130 Square Feet
- Dimensions: 13x10
Kitchen
- Level: Main
- Area: 143 Square Feet
- Dimensions: 13x11
Laundry
- Level: Lower
Living room
- Level: Main
- Area: 143 Square Feet
- Dimensions: 13x11
Storage
- Level: Lower
Heating
- Forced Air
Cooling
- Central Air
Appliances
- Included: Dishwasher, Dryer, Range, Refrigerator, Washer
Features
- Basement: Block
- Has fireplace: No
Interior area
- Total structure area: 1,360
- Total interior livable area: 1,360 sqft
- Finished area above ground: 900
- Finished area below ground: 460
Property
Parking
- Total spaces: 1
- Parking features: Attached, Concrete
- Attached garage spaces: 1
Accessibility
- Accessibility features: None
Features
- Levels: One
- Stories: 1
- Pool features: None
- Fencing: Chain Link,Partial
Lot
- Size: 5,924.16 Square Feet
- Dimensions: 44 x 93
- Features: Near Public Transit, Tree Coverage - Light
Details
- Foundation area: 900
- Parcel number: 630632002729
- Zoning description: Residential-Single Family
Construction
Type & style
- Home type: SingleFamily
- Property subtype: Single Family Residence
Materials
- Frame
Condition
- New construction: No
- Year built: 1985
Utilities & green energy
- Electric: Circuit Breakers
- Gas: Natural Gas
- Sewer: City Sewer/Connected
- Water: City Water/Connected
Community & HOA
Community
- Subdivision: Campus Village Sub III
HOA
- Has HOA: No
Location
- Region: Rochester
Financial & listing details
- Price per square foot: $176/sqft
- Tax assessed value: $230,400
- Annual tax amount: $2,942
- Date on market: 1/7/2026
- Cumulative days on market: 41 days
Estimated market value
$242,100
$230,000 - $254,000
$1,716/mo
Price history
Price history
| Date | Event | Price |
|---|---|---|
| 1/13/2026 | Pending sale | $239,900$176/sqft |
Source: | ||
| 1/9/2026 | Listed for sale | $239,900+14.2%$176/sqft |
Source: | ||
| 3/17/2023 | Sold | $210,000+5.1%$154/sqft |
Source: | ||
| 2/10/2023 | Pending sale | $199,900$147/sqft |
Source: | ||
| 2/8/2023 | Listed for sale | $199,900$147/sqft |
Source: | ||
| 12/7/2022 | Pending sale | $199,900$147/sqft |
Source: | ||
| 12/1/2022 | Listed for sale | $199,900$147/sqft |
Source: | ||
Public tax history
Public tax history
| Year | Property taxes | Tax assessment |
|---|---|---|
| 2025 | $2,893 +8.1% | $204,600 +1.2% |
| 2024 | $2,677 | $202,100 -3.9% |
| 2023 | -- | $210,300 +16.7% |
| 2022 | $1,948 +2.2% | $180,200 +30.1% |
| 2021 | $1,906 +4% | $138,500 +2.7% |
| 2020 | $1,832 +14.2% | $134,900 +24.4% |
| 2019 | $1,604 | $108,400 -12.3% |
| 2017 | $1,604 +14.1% | $123,600 +34.2% |
| 2016 | $1,406 | $92,100 +19.8% |
| 2015 | $1,406 +16.6% | $76,900 -1.4% |
| 2014 | $1,206 +9.8% | $78,000 +0.1% |
| 2012 | $1,098 | $77,900 -26.6% |
| 2011 | -- | $106,100 -4.4% |
| 2010 | $1,146 -2.7% | $111,000 -1.9% |
| 2008 | $1,178 | $113,100 |
Find assessor info on the county website
BuyAbility℠ payment
Est. payment
$1,453/mo
Principal & interest
$1237
Property taxes
$216
Climate risks
Neighborhood: 55904
Nearby schools
GreatSchools rating
- 2/10Riverside Central Elementary SchoolGrades: PK-5Distance: 0.9 mi
- 4/10Kellogg Middle SchoolGrades: 6-8Distance: 2.2 mi
- 8/10Century Senior High SchoolGrades: 8-12Distance: 2.7 mi
Schools provided by the listing agent
- Elementary: Riverside Central
- Middle: Kellogg
- High: Century
Source: NorthstarMLS as distributed by MLS GRID. This data may not be complete. We recommend contacting the local school district to confirm school assignments for this home.
Local experts in 55904
- Loading
