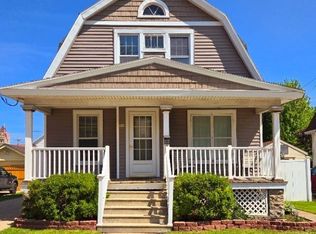Sold
$185,000
951 W 8th Ave, Oshkosh, WI 54902
3beds
1,260sqft
Single Family Residence
Built in 1910
3,920.4 Square Feet Lot
$190,500 Zestimate®
$147/sqft
$1,372 Estimated rent
Home value
$190,500
$168,000 - $217,000
$1,372/mo
Zestimate® history
Loading...
Owner options
Explore your selling options
What's special
Welcome to this well maintained 1.5 Story farmhouse with 3 generously sized bedrooms upstairs and an office on the main level that could me used as a 4th bedroom. Coming in from the cold you'll be greeted by a nice heated mudroom which leads you to the large kitchen featuring oak cabinets. Next to the kitchen is the living room with natural light flowing through the windows. When the weather warms up, enjoy the screened in porch while reading a book and sipping on a beverage! Home is currently leased month to month. Siding is Slate. Property zoning is UMU
Zillow last checked: 8 hours ago
Listing updated: June 03, 2025 at 03:01am
Listed by:
Jess Schulz PREF:920-410-7672,
RE/MAX On The Water,
Jack Doemel 920-379-6843,
RE/MAX On The Water
Bought with:
Nikki Free
Coaction Real Estate, LLC
Source: RANW,MLS#: 50302434
Facts & features
Interior
Bedrooms & bathrooms
- Bedrooms: 3
- Bathrooms: 1
- Full bathrooms: 1
Bedroom 1
- Level: Upper
- Dimensions: 14x11
Bedroom 2
- Level: Upper
- Dimensions: 14x11
Bedroom 3
- Level: Upper
- Dimensions: 11x9
Kitchen
- Level: Main
- Dimensions: 14x13
Living room
- Level: Main
- Dimensions: 23x14
Other
- Description: Den/Office
- Level: Main
- Dimensions: 11x9
Other
- Description: Loft
- Level: Upper
- Dimensions: 11x10
Other
- Description: Mud Room
- Level: Main
- Dimensions: 18x9
Other
- Description: Screen Porch
- Level: Main
- Dimensions: 17x6
Heating
- Forced Air
Cooling
- Forced Air
Appliances
- Included: Range, Refrigerator
Features
- Basement: Full
- Has fireplace: No
- Fireplace features: None
Interior area
- Total interior livable area: 1,260 sqft
- Finished area above ground: 1,260
- Finished area below ground: 0
Property
Parking
- Total spaces: 1
- Parking features: Detached
- Garage spaces: 1
Lot
- Size: 3,920 sqft
Details
- Parcel number: 0605920000
- Zoning: Other-See Remarks
- Special conditions: Arms Length
Construction
Type & style
- Home type: SingleFamily
- Architectural style: Farmhouse
- Property subtype: Single Family Residence
Materials
- Other
- Foundation: Block
Condition
- New construction: No
- Year built: 1910
Utilities & green energy
- Sewer: Public Sewer
- Water: Public
Community & neighborhood
Location
- Region: Oshkosh
Price history
| Date | Event | Price |
|---|---|---|
| 6/2/2025 | Sold | $185,000$147/sqft |
Source: RANW #50302434 | ||
| 5/29/2025 | Pending sale | $185,000$147/sqft |
Source: | ||
| 3/31/2025 | Contingent | $185,000$147/sqft |
Source: | ||
| 1/8/2025 | Listed for sale | $185,000+230.4%$147/sqft |
Source: RANW #50302434 | ||
| 10/27/2018 | Listing removed | $900$1/sqft |
Source: Titan Property Management LLC | ||
Public tax history
| Year | Property taxes | Tax assessment |
|---|---|---|
| 2024 | $2,502 -28.2% | $134,200 +76.3% |
| 2023 | $3,485 +39.5% | $76,100 |
| 2022 | $2,498 | $76,100 |
Find assessor info on the county website
Neighborhood: 54902
Nearby schools
GreatSchools rating
- 5/10Franklin ElementaryGrades: K-5Distance: 0.5 mi
- 7/10Tipler Middle SchoolGrades: 6-8Distance: 0.7 mi
- 7/10West High SchoolGrades: 9-12Distance: 1 mi

Get pre-qualified for a loan
At Zillow Home Loans, we can pre-qualify you in as little as 5 minutes with no impact to your credit score.An equal housing lender. NMLS #10287.
