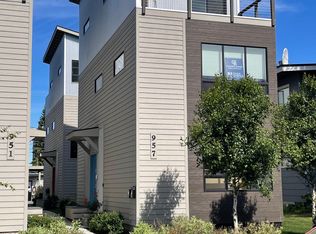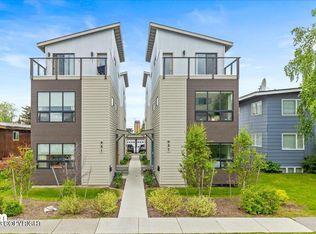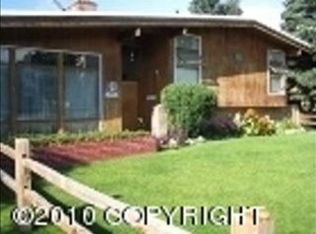Sold on 08/13/24
Price Unknown
951 W 12th Ave, Anchorage, AK 99501
2beds
1,410sqft
Townhouse
Built in 2019
-- sqft lot
$522,500 Zestimate®
$--/sqft
$2,619 Estimated rent
Home value
$522,500
$449,000 - $606,000
$2,619/mo
Zestimate® history
Loading...
Owner options
Explore your selling options
What's special
Check out this 2 Bedroom 2.5 Bath, downtown, modern style, three level townhouse built in 2019. The townhouse is in a great location next to the park strip and all downtown activities. The property features a stunning deck on the top level with views of the Chugach mountains and Knik arm. You can enjoy your coffee with the morning sunrise or a glass of wine with the evening sunset. Walkingdistance from trails and Westchester Lagoon. This townhome is a Smart Home, 5 star energy rating, and large south facing (double pane) windows provide natural light and a comfortable feel year around while making the home incredibly efficient. The seller had 14k in additional upgrades from the original build and added larger windows facing the west for a better view. There is a detached carport with power. The unit has a laundry room with W/D, laundry room has enough space for a chest freezer, and downstairs closet is big enough to fit a couple bikes.
Zillow last checked: 8 hours ago
Listing updated: November 14, 2024 at 03:43pm
Listed by:
RMG Real Estate Group,
Keller Williams Realty Alaska Group - RMG
Bought with:
Natasha McClanahan
Jack White Real Estate
Source: AKMLS,MLS#: 24-8473
Facts & features
Interior
Bedrooms & bathrooms
- Bedrooms: 2
- Bathrooms: 3
- Full bathrooms: 2
- 1/2 bathrooms: 1
Heating
- Forced Air
Appliances
- Included: Dishwasher, Disposal, Gas Cooktop, Microwave, Down Draft, Range/Oven, Refrigerator
- Laundry: Washer &/Or Dryer Hookup
Features
- Family Room, Pantry, Quartz Counters, Vaulted Ceiling(s)
- Flooring: Carpet, Laminate, Luxury Vinyl
- Windows: Window Coverings
- Has basement: No
- Common walls with other units/homes: End Unit
Interior area
- Total structure area: 1,410
- Total interior livable area: 1,410 sqft
Property
Parking
- Total spaces: 1
- Parking features: No Garage, Detached Carport
- Carport spaces: 1
Features
- Patio & porch: Deck/Patio
- Has view: Yes
- View description: Mountain(s)
- Waterfront features: No Access, None
Lot
- Features: Covenant/Restriction, Fire Service Area, City Lot, Landscaped, Road Service Area, Views
- Topography: Level
Details
- Parcel number: 0010824700201
- Zoning: R3
- Zoning description: Multiple Family Residential
Construction
Type & style
- Home type: Townhouse
- Property subtype: Townhouse
- Attached to another structure: Yes
Materials
- Frame, Wood Frame - 2x6, Wood Siding
- Foundation: Unknown - BTV
- Roof: Asphalt,Composition,Shingle
Condition
- New construction: No
- Year built: 2019
Details
- Builder name: Hultquist
Utilities & green energy
- Sewer: Public Sewer
- Water: Public
- Utilities for property: Electric
Community & neighborhood
Location
- Region: Anchorage
HOA & financial
HOA
- Has HOA: Yes
- HOA fee: $394 monthly
- Services included: Maintenance Structure, Maintenance Grounds, Insurance, Sewer, Snow Removal, Water
Price history
| Date | Event | Price |
|---|---|---|
| 8/13/2024 | Sold | -- |
Source: | ||
| 7/13/2024 | Pending sale | $489,000$347/sqft |
Source: | ||
| 7/12/2024 | Listed for sale | $489,000+85.2%$347/sqft |
Source: | ||
| 6/13/2024 | Listing removed | -- |
Source: Zillow Rentals | ||
| 5/23/2024 | Listed for rent | $2,750+10%$2/sqft |
Source: Zillow Rentals | ||
Public tax history
| Year | Property taxes | Tax assessment |
|---|---|---|
| 2025 | -- | -- |
| 2024 | -- | -- |
| 2023 | -- | -- |
Find assessor info on the county website
Neighborhood: South Addition
Nearby schools
GreatSchools rating
- 9/10Inlet View Elementary SchoolGrades: PK-6Distance: 0.2 mi
- NACentral Middle School Of ScienceGrades: 7-8Distance: 0.5 mi
- 5/10West High SchoolGrades: 9-12Distance: 0.9 mi
Schools provided by the listing agent
- Elementary: Inlet View
- Middle: Central
- High: West Anchorage
Source: AKMLS. This data may not be complete. We recommend contacting the local school district to confirm school assignments for this home.


