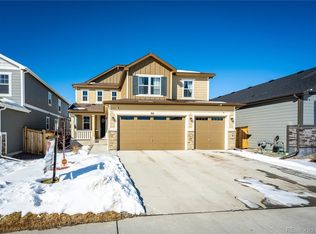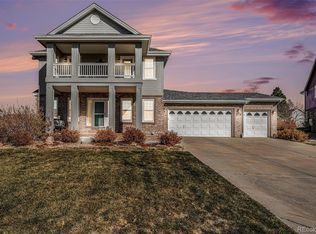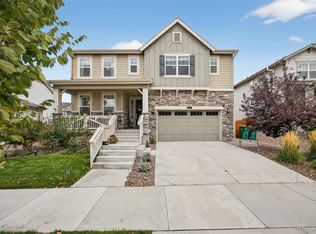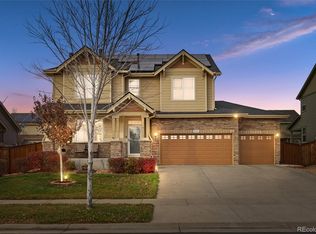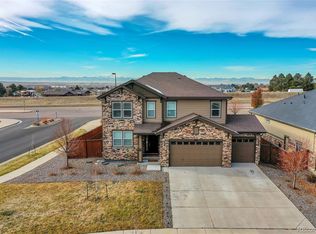Welcome to this six-bedroom, five-bathroom home in Sky Ranch! Upon entering, you’ll find the living room, featuring luxury vinyl plank flooring and multiple windows that fill the space with natural light. A conveniently located main-level bedroom, currently used as a home office, offers a walk-in closet and a nearby full bathroom with a single vanity and shower/tub combo. The kitchen is a dream, complete with a large island, spacious countertops, ample cabinetry, a pantry, and stainless steel appliances...talk about move-in ready! The adjoining dining area is filled with natural light and opens to the deck, ideal for outdoor entertaining. The family room offers a spacious layout with luxury vinyl plank flooring, a ceiling fan, and an open-concept design, perfect for gatherings. Upstairs, the primary suite is a retreat with plush carpet, a ceiling fan, multiple windows, a private en-suite bathroom, and a large walk-in closet. The third bedroom also enjoys its own en-suite bath and walk-in closet. Two additional bedrooms offer easy access to a full bathroom featuring an extended vanity and shower/tub combo. A versatile loft provides endless options, including a playroom, teen retreat, movie room, or additional living space. But wait...there's more! Head downstairs to your finished, walk-out basement, which offers a large great room area, a sixth bedroom, and a fifth bathroom. Outside, you will find a backyard oasis with spacious deck and patio areas, perfect for outdoor gatherings. The large grass area is ideal for kids and pets, and you will love backing to a green space and walking trail. Enjoy the prime location offering easy access to anywhere, including I-70, E-470, and Denver International Airport! Endless dining, shopping, and entertainment options in the Southlands Outdoor Retail District, featuring a full AMC Dine-In Movie Theater, abundant casual dining options, higher-end restaurant options. Property is a Short Sale and is sold as is.
For sale
Price cut: $25K (11/11)
$675,000
951 N Vandriver Way, Aurora, CO 80018
6beds
4,529sqft
Est.:
Single Family Residence
Built in 2020
5,499 Square Feet Lot
$-- Zestimate®
$149/sqft
$50/mo HOA
What's special
Spacious deckAdditional living spaceBackyard oasisOpens to the deckVersatile loftFamily roomPrimary suite
- 68 days |
- 726 |
- 49 |
Zillow last checked: 8 hours ago
Listing updated: November 11, 2025 at 11:04am
Listed by:
Tatyana Sturm 720-273-7419 tatyana@exitrealtydtc.com,
EXIT Realty DTC, Cherry Creek, Pikes Peak.,
The Storck Team 720-350-5909,
EXIT Realty DTC, Cherry Creek, Pikes Peak.
Source: REcolorado,MLS#: 8282531
Tour with a local agent
Facts & features
Interior
Bedrooms & bathrooms
- Bedrooms: 6
- Bathrooms: 5
- Full bathrooms: 4
- 3/4 bathrooms: 1
- Main level bathrooms: 1
- Main level bedrooms: 1
Bedroom
- Description: A Bedroom Is Placed On The Main Level, Currently Being Used As A Home Office. This Spacious Area Offers Luxury Vinyl Plank Flooring, A Ceiling Fan, And A Large Window Allowing Light To Shine In. Enjoy The Easy Access To Anywhere, Including The Walk-In Closet And A Bathroom.
- Level: Main
- Area: 156 Square Feet
- Dimensions: 13 x 12
Bedroom
- Description: Upstairs, You Will Find The Primary Bedroom. This Room Offers Plenty Of Space For Any Furniture Design Layout You Can Imagine, Plush Carpet Flooring, A Ceiling Fan, And Multiple Windows Allowing Light To Pour In. Enjoy The Easy Access To Anywhere, Including The Private, En-Suite Bathroom And A Large Walk-In Closet!
- Features: Primary Suite
- Level: Upper
- Area: 256 Square Feet
- Dimensions: 16 x 16
Bedroom
- Description: Bedroom Three Offers Plush Carpet Flooring, A Large Window And Plenty Of Space. Enjoy The Luxury Of Having An En-Suite Bathroom And A Walk-In Closet. How Perfect!
- Level: Upper
- Area: 154 Square Feet
- Dimensions: 14 x 11
Bedroom
- Description: Bedroom Four Offers Plush Carpet Flooring, A Ceiling Fan, And A Large Window. Plenty Of Space And Easy Access To Anywhere, Including A Bathroom!
- Level: Upper
- Area: 156 Square Feet
- Dimensions: 13 x 12
Bedroom
- Description: Having Six Bedrooms Allows For Plenty Of Room To Grow! Enjoy The Plush Carpet Flooring And Large Window. Easy Access To Anywhere, Including A Bathroom, Perfect For Guests!
- Level: Basement
- Area: 192 Square Feet
- Dimensions: 12 x 16
Bedroom
- Description: The Fifth Bedroom Features Plush Carpet Flooring, A Ceiling Fan, And Ample Amounts Of Natural Light From The Large Window. Centrally Located Offering Easy Access To Anywhere In The Home, Including A Bathroom!
- Level: Upper
- Area: 176 Square Feet
- Dimensions: 16 x 11
Bathroom
- Description: A Bathroom Is Perfectly Placed On The Main Level, Near The Bedroom, And Great For Guest Use While Hosting. Enjoy The Single Vanity And Shower/Tub Combo. How Perfect!
- Level: Main
- Area: 48 Square Feet
- Dimensions: 6 x 8
Bathroom
- Description: The Private En-Suite Bathroom Features Tile Flooring, A Spacious Double Vanity, And A Large Walk-In Shower. The Access To The Large Walk-In Closet Will Make Your Busy Mornings Getting Ready That Much Easier!
- Features: En Suite Bathroom, Primary Suite
- Level: Upper
- Area: 130 Square Feet
- Dimensions: 10 x 13
Bathroom
- Description: The En-Suite Bathroom Features A Single Vanity And A Shower/Tub Combo. Your Busy Mornings Will Be A Breeze!
- Features: En Suite Bathroom
- Level: Upper
- Area: 40 Square Feet
- Dimensions: 8 x 5
Bathroom
- Description: A Bathroom Is Perfectly Placed On The Upper Level, Near Bedrooms Four And Five. Enjoy The Luxury Vinyl Plank Flooring, An Extended Single Vanity With Plenty Of Cabinetry And A Shower/Tub Combo!
- Level: Upper
- Area: 35 Square Feet
- Dimensions: 7 x 5
Bathroom
- Description: The Fifth Bathroom Completes The Basement And Offers Luxury Vinyl Plank Flooring, A Single Vanity And A Spacious Walk-In Shower!
- Level: Basement
- Area: 64 Square Feet
- Dimensions: 8 x 8
Dining room
- Description: The Dining Area Is Conveniently Found Off Of The Kitchen And Offers Luxury Vinyl Plank Flooring, Multiple Windows And Plenty Of Space. A Sliding Glass Door Provides Easy Access To The Deck And Backyard Oasis, Great For Outdoor Entertaining!
- Level: Main
- Area: 176 Square Feet
- Dimensions: 11 x 16
Family room
- Description: Head To The Family Room Where You Will Be Greeted By Luxury Vinyl Plank Flooring, A Ceiling Fan And Plenty Of Space For Many Different Furniture Design Options. The Open Concept Provides Easy Access To Anywhere In The Home, Great For Hosting Gatherings With Friends And Family!
- Level: Main
- Area: 342 Square Feet
- Dimensions: 18 x 19
Great room
- Description: But Wait...There's More! Head Downstairs To Your Finished, Walk-Out Basement Where You Will Be Greeted By A Great Room Area. This Large Space Is Great For Entertaining And Is Versatile. Turn This Space Into Your Dream Entertainment Space, Movie Room, Game Room, Anything!
- Level: Basement
- Area: 1369 Square Feet
- Dimensions: 37 x 37
Kitchen
- Description: Venture To The Kitchen, Which Is Truly A Dream! You Will Love The Luxury Vinyl Plank Flooring, Large Island, Spacious Countertops And Ample Amounts Of Cabinetry. Enjoy The Luxury Of Having A Pantry, Plus, All Stainless Steel Appliances Are Included...Talk About Move-In Ready!
- Level: Main
- Area: 380 Square Feet
- Dimensions: 19 x 20
Laundry
- Description: The Laundry Room Completes The Upper Level And Offers Luxury Vinyl Plank Flooring, Cabinetry And Plenty Of Space. Centrally Located, This Area Is Ready To Tackle Any Mess That May Come Your Way!
- Level: Upper
- Area: 48 Square Feet
- Dimensions: 6 x 8
Living room
- Description: Upon Entering, You Will Be Greeted By The Living Area. Enjoy The Luxury Vinyl Plank Flooring And Multiple Windows Allowing Light To Pour In. Plenty Of Space And Easy Access To Anywhere In The Home.
- Level: Main
- Area: 165 Square Feet
- Dimensions: 15 x 11
Loft
- Description: A Loft Is Also Found On The Upper Level, What A Dream! Enjoy The Plush Carpet Flooring And Multiple Windows Allowing The Space To Feel Bright And Airy. With Plenty Of Space, This Area Would Be Great For Just About Anything, Including A Kids Playroom, Teen Retreat, Movie Room, Additional Living Area...The Possibilities Are Endless!
- Level: Upper
- Area: 272 Square Feet
- Dimensions: 17 x 16
Heating
- Forced Air
Cooling
- Central Air
Appliances
- Included: Dishwasher, Double Oven, Microwave, Oven, Range, Refrigerator
- Laundry: In Unit
Features
- Ceiling Fan(s), Eat-in Kitchen, Kitchen Island, Open Floorplan, Pantry, Primary Suite, Vaulted Ceiling(s), Walk-In Closet(s)
- Flooring: Carpet, Tile, Vinyl
- Basement: Finished,Walk-Out Access
- Number of fireplaces: 1
- Fireplace features: Electric, Living Room
Interior area
- Total structure area: 4,529
- Total interior livable area: 4,529 sqft
- Finished area above ground: 3,362
- Finished area below ground: 1,167
Video & virtual tour
Property
Parking
- Total spaces: 3
- Parking features: Garage - Attached
- Attached garage spaces: 3
Features
- Levels: Two
- Stories: 2
- Patio & porch: Covered, Deck, Front Porch, Patio
Lot
- Size: 5,499 Square Feet
- Features: Sprinklers In Front, Sprinklers In Rear
Details
- Parcel number: 035312836
- Special conditions: Short Sale
Construction
Type & style
- Home type: SingleFamily
- Property subtype: Single Family Residence
Materials
- Wood Siding
Condition
- Year built: 2020
Utilities & green energy
- Sewer: Public Sewer
- Water: Public
- Utilities for property: Cable Available, Electricity Connected, Internet Access (Wired), Natural Gas Available
Community & HOA
Community
- Subdivision: Sky Ranch
HOA
- Has HOA: Yes
- Amenities included: Park, Playground, Trail(s)
- Services included: Recycling, Trash
- HOA fee: $150 quarterly
- HOA name: Sky Ranch
- HOA phone: 303-779-5710
Location
- Region: Aurora
Financial & listing details
- Price per square foot: $149/sqft
- Annual tax amount: $9,742
- Date on market: 10/4/2025
- Listing terms: Cash,FHA,VA Loan
- Exclusions: Seller's Personal Property.
- Ownership: Individual
- Electric utility on property: Yes
- Road surface type: Paved
Estimated market value
Not available
Estimated sales range
Not available
Not available
Price history
Price history
| Date | Event | Price |
|---|---|---|
| 11/11/2025 | Price change | $675,000-3.6%$149/sqft |
Source: | ||
| 10/26/2025 | Price change | $700,000-3.4%$155/sqft |
Source: | ||
| 10/16/2025 | Price change | $725,000-3.3%$160/sqft |
Source: | ||
| 10/4/2025 | Listed for sale | $750,000+4.2%$166/sqft |
Source: | ||
| 3/31/2023 | Sold | $720,000$159/sqft |
Source: | ||
Public tax history
Public tax history
Tax history is unavailable.BuyAbility℠ payment
Est. payment
$3,761/mo
Principal & interest
$3188
Property taxes
$287
Other costs
$286
Climate risks
Neighborhood: 80018
Nearby schools
GreatSchools rating
- 6/10Vista Peak P-8 ExploratoryGrades: PK-8Distance: 2.1 mi
- 5/10Vista Peak 9-12 PreparatoryGrades: 9-12Distance: 2 mi
Schools provided by the listing agent
- Elementary: Vista Peak
- Middle: Vista Peak
- High: Vista Peak
- District: Adams-Arapahoe 28J
Source: REcolorado. This data may not be complete. We recommend contacting the local school district to confirm school assignments for this home.
- Loading
- Loading
