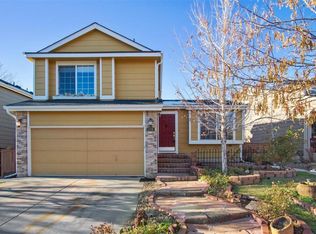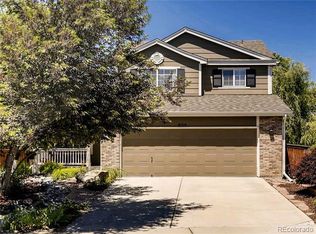Sold for $632,900
$632,900
951 Timbervale Trail, Highlands Ranch, CO 80129
4beds
2,145sqft
Single Family Residence
Built in 1998
4,530 Square Feet Lot
$626,200 Zestimate®
$295/sqft
$3,213 Estimated rent
Home value
$626,200
$595,000 - $658,000
$3,213/mo
Zestimate® history
Loading...
Owner options
Explore your selling options
What's special
Prime Highlands Ranch Location!
This stunning 4-bedroom, 3-bathroom home is perfectly situated on the west side of Highlands Ranch, offering both convenience and charm. As you step inside, you’ll be welcomed by soaring vaulted ceilings in the front living room—an inviting space that can easily be transformed into a formal dining area.
Thoughtfully updated, the home boasts hail-resistant shingles, elegant plantation shutters, and newer wood laminate flooring throughout, creating a stylish and modern feel. The bathrooms have been beautifully updated, adding a fresh and contemporary touch. Plus, the unfinished basement provides a blank canvas, ready for your personal touch!
Enjoy all that Highlands Ranch has to offer with access to four Recreation & Fitness Centers, complete with swimming pools. Shopping, dining, and entertainment at Highlands Ranch Town Center are just minutes away. Plus, you’re only a 10-minute walk to Eldorado Elementary School and just a 6-minute drive to UCHealth and Children’s Hospital. With Target, King Soopers, Home Depot, and an array of restaurants nearby, everything you need is right at your fingertips!
Don’t miss this opportunity—schedule your showing today!
1 year home warranty offered!
Buy down option available when using our preferred lender!
Zillow last checked: 8 hours ago
Listing updated: April 29, 2025 at 02:32pm
Listed by:
Courtney Poetter 303-909-0972 courtney@GoAckerGroup.com,
Berkshire Hathaway HomeServices Colorado, LLC - Highlands Ranch Real Estate
Bought with:
Barry Kunselman, 100021156
Hatch Realty, LLC
Source: REcolorado,MLS#: 2221649
Facts & features
Interior
Bedrooms & bathrooms
- Bedrooms: 4
- Bathrooms: 3
- Full bathrooms: 2
- 1/2 bathrooms: 1
- Main level bathrooms: 1
Primary bedroom
- Level: Upper
Bedroom
- Level: Upper
Bedroom
- Level: Upper
Bedroom
- Level: Upper
Primary bathroom
- Level: Upper
Bathroom
- Level: Upper
Bathroom
- Level: Main
Dining room
- Level: Main
Kitchen
- Level: Main
Laundry
- Level: Main
Living room
- Level: Main
Heating
- Forced Air
Cooling
- Central Air
Appliances
- Included: Dishwasher, Disposal, Microwave, Oven, Refrigerator
- Laundry: In Unit
Features
- Ceiling Fan(s), High Ceilings, Limestone Counters, Open Floorplan, Pantry, Primary Suite, Smoke Free, Vaulted Ceiling(s), Walk-In Closet(s)
- Flooring: Carpet, Tile, Wood
- Windows: Double Pane Windows
- Basement: Unfinished
Interior area
- Total structure area: 2,145
- Total interior livable area: 2,145 sqft
- Finished area above ground: 1,681
- Finished area below ground: 0
Property
Parking
- Total spaces: 2
- Parking features: Concrete
- Attached garage spaces: 2
Features
- Levels: Two
- Stories: 2
- Patio & porch: Covered, Front Porch
- Exterior features: Lighting, Private Yard, Water Feature
- Fencing: Full
- Has view: Yes
- View description: City
Lot
- Size: 4,530 sqft
- Features: Landscaped, Level, Master Planned
Details
- Parcel number: R0397566
- Zoning: PDU
- Special conditions: Standard
Construction
Type & style
- Home type: SingleFamily
- Property subtype: Single Family Residence
Materials
- Brick, Wood Siding
- Roof: Composition
Condition
- Year built: 1998
Utilities & green energy
- Sewer: Public Sewer
- Water: Public
Community & neighborhood
Security
- Security features: Carbon Monoxide Detector(s), Smoke Detector(s)
Location
- Region: Highlands Ranch
- Subdivision: Highlands Ranch
HOA & financial
HOA
- Has HOA: Yes
- HOA fee: $168 quarterly
- Amenities included: Fitness Center, Park, Playground, Pond Seasonal, Pool, Spa/Hot Tub, Tennis Court(s), Trail(s)
- Association name: Highlands Ranch
- Association phone: 303-791-2500
Other
Other facts
- Listing terms: Cash,Conventional,FHA,VA Loan
- Ownership: Individual
- Road surface type: Paved
Price history
| Date | Event | Price |
|---|---|---|
| 5/13/2025 | Listing removed | $3,250$2/sqft |
Source: Zillow Rentals Report a problem | ||
| 5/6/2025 | Listed for rent | $3,250$2/sqft |
Source: Zillow Rentals Report a problem | ||
| 4/29/2025 | Sold | $632,900$295/sqft |
Source: | ||
| 3/17/2025 | Pending sale | $632,900$295/sqft |
Source: | ||
| 3/5/2025 | Price change | $632,900-0.8%$295/sqft |
Source: | ||
Public tax history
| Year | Property taxes | Tax assessment |
|---|---|---|
| 2025 | $3,667 +0.2% | $36,290 -14.8% |
| 2024 | $3,661 +36.6% | $42,590 -1% |
| 2023 | $2,681 -3.8% | $43,010 +46.6% |
Find assessor info on the county website
Neighborhood: 80129
Nearby schools
GreatSchools rating
- 7/10Eldorado Elementary SchoolGrades: PK-6Distance: 0.2 mi
- 6/10Ranch View Middle SchoolGrades: 7-8Distance: 0.7 mi
- 9/10Thunderridge High SchoolGrades: 9-12Distance: 0.4 mi
Schools provided by the listing agent
- Elementary: Eldorado
- Middle: Ranch View
- High: Thunderridge
- District: Douglas RE-1
Source: REcolorado. This data may not be complete. We recommend contacting the local school district to confirm school assignments for this home.
Get a cash offer in 3 minutes
Find out how much your home could sell for in as little as 3 minutes with a no-obligation cash offer.
Estimated market value$626,200
Get a cash offer in 3 minutes
Find out how much your home could sell for in as little as 3 minutes with a no-obligation cash offer.
Estimated market value
$626,200

