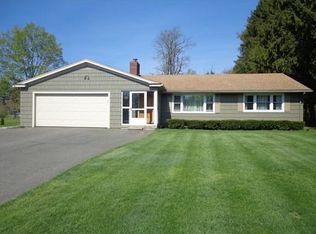Superbly redone, this stunning Colonial boasts updates & additions that will delight the most discriminating buyers! Addition in 2012 incl Family Room/ Office/ Guest Suite w/French door to paver patio, Mudroom, Half Bath & 2nd floor Master Suite. Kitchen boasts stainless, white cabinetry, large granite peninsula & dining area w/fireplace & pellet stove. Living & Dining Room both w/ wide plank floors offer an open floor plan concept for ease of entertaining. Lets head upstairs to our Master Suite Addition w/cherry floors, vaulted ceiling, double walk in closets and sparkling full bath! 3 additional beds all boast hdwds & ample closets, laundry room w/tile flooring & full bath w/both pedestal & vanity finish this floor impeccably. Other amenities incl replacement windows, new lighting and ovrszd fenced in back yard w/playscape,shed & pergola. This is a show ready, eye catching antique property w/all modern conveniences incl just minutes to Mass Pike for ease of commutes. Run don't walk!
This property is off market, which means it's not currently listed for sale or rent on Zillow. This may be different from what's available on other websites or public sources.

