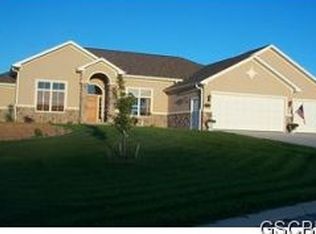Sold for $393,000 on 12/15/25
$393,000
951 Springbrook Dr, Hinton, IA 51024
3beds
3baths
2,959sqft
Single Family Residence, Residential
Built in 1996
0.31 Acres Lot
$408,300 Zestimate®
$133/sqft
$2,129 Estimated rent
Home value
$408,300
$388,000 - $429,000
$2,129/mo
Zestimate® history
Loading...
Owner options
Explore your selling options
What's special
***Due to the recent hail storm in Hinton, Iowa this home now had a New 40 year Lifetime limited Class-4 Impact Resistant shingles just installed AND will have 100% new siding too (HURRY AND YOU CAN PICK YOUR FAVORITE COLOR TOO)*** Located across the street from the iconic Deer Run Golf course this one owner, custom built, walkout, ranch style home is just waiting for its new owner. Located on a manicured 1/3 acre lot this home has 2 bedrooms on the main level, an eat-in kitchen, a formal dining room, main floor laundry and a 3 seasons room you can enjoy year round. The walk out basement has 2 exit points, lots of finished space, 2 additional rooms for overnight guests and an attached golf cart garage, workshop or open entertaining room to your backyard. Come take a look, this very well maybe your next home! Motivated sellers too!!!
Zillow last checked: 8 hours ago
Listing updated: December 16, 2025 at 02:55pm
Listed by:
Mark Vos 712-253-1449,
Keller Williams Siouxland
Bought with:
Mark Vos
Keller Williams Siouxland
Source: Northwest Iowa Regional BOR,MLS#: 828415
Facts & features
Interior
Bedrooms & bathrooms
- Bedrooms: 3
- Bathrooms: 3
- Main level bathrooms: 2
- Main level bedrooms: 2
Heating
- Forced Air
Cooling
- Central Air
Appliances
- Included: Water Softener: Owned
- Laundry: Main Level
Features
- Brick Accent, Eat-in Kitchen, Master Bath, Master WI Closet
- Basement: Finished,Full,Walk-Out Access,Walk-out
- Number of fireplaces: 2
- Fireplace features: Gas
Interior area
- Total structure area: 2,959
- Total interior livable area: 2,959 sqft
- Finished area above ground: 1,659
- Finished area below ground: 1,300
Property
Parking
- Total spaces: 2
- Parking features: Attached, Garage Door Opener, Concrete
- Attached garage spaces: 2
Features
- Patio & porch: Patio
Lot
- Size: 0.31 Acres
- Features: Landscaped, Lawn Sprinkler System, Wooded
Details
- Parcel number: 2417201007
Construction
Type & style
- Home type: SingleFamily
- Architectural style: Ranch
- Property subtype: Single Family Residence, Residential
Materials
- Vinyl Siding
- Roof: Shingle
Condition
- New construction: No
- Year built: 1996
Utilities & green energy
- Sewer: Public Sewer
- Water: City
Community & neighborhood
Location
- Region: Hinton
Price history
| Date | Event | Price |
|---|---|---|
| 12/15/2025 | Sold | $393,000-7.5%$133/sqft |
Source: | ||
| 9/18/2025 | Pending sale | $425,000$144/sqft |
Source: | ||
| 8/28/2025 | Listed for sale | $425,000$144/sqft |
Source: | ||
| 8/7/2025 | Pending sale | $425,000$144/sqft |
Source: | ||
| 7/18/2025 | Price change | $425,000-5.6%$144/sqft |
Source: | ||
Public tax history
| Year | Property taxes | Tax assessment |
|---|---|---|
| 2024 | $5,234 +1.7% | $354,620 -5.5% |
| 2023 | $5,144 -1.9% | $375,200 +24.8% |
| 2022 | $5,244 +13.8% | $300,570 |
Find assessor info on the county website
Neighborhood: 51024
Nearby schools
GreatSchools rating
- 6/10Hinton Middle SchoolGrades: 4-6Distance: 0.6 mi
- 9/10Hinton High SchoolGrades: 7-12Distance: 0.6 mi
- 8/10Hinton Elementary SchoolGrades: PK-3Distance: 0.6 mi
Schools provided by the listing agent
- Elementary: Hinton
- Middle: Hinton
- High: Hinton
Source: Northwest Iowa Regional BOR. This data may not be complete. We recommend contacting the local school district to confirm school assignments for this home.

Get pre-qualified for a loan
At Zillow Home Loans, we can pre-qualify you in as little as 5 minutes with no impact to your credit score.An equal housing lender. NMLS #10287.
