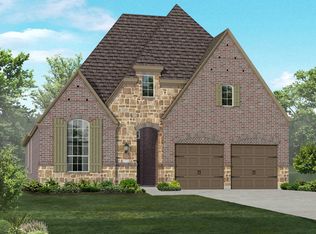Sold on 12/16/24
Price Unknown
951 Southgate Ln, Prosper, TX 75078
4beds
3,213sqft
Single Family Residence
Built in 2020
6,969.6 Square Feet Lot
$761,100 Zestimate®
$--/sqft
$4,156 Estimated rent
Home value
$761,100
$715,000 - $807,000
$4,156/mo
Zestimate® history
Loading...
Owner options
Explore your selling options
What's special
Immaculate home located in the highly sought after Master Planned Community of Star Trail! This light & bright 4 bedroom, 3.5 bath home offers an easy floor plan for entertaining & daily living. Gorgeous finishes throughout home include custom built-ins, updated lighting fixtures, and beautiful wood floors. Open floor plan with stylish kitchen and lots of cabinet space, walk-in pantry, eat-in kitchen with quartz countertops, and double ovens. Large dining space with built-ins for extra storage. Great sized master bedroom with ensuite bathroom and walk-in closet. Master bath has separate shower and freestanding tub, dual sinks and lots of cabinet space. Office with plantation shutters, oversized utility room and mud bench. Upstairs, three bedrooms, two baths & playroom! One bedroom boasts ensuite bath with large, walk-in closet. Extended covered patio in back yard. Elementary school within walking distance! Community clubhouse, Parks, Tennis and pickleball courts! This is a MUST SEE!
Zillow last checked: 8 hours ago
Listing updated: June 19, 2025 at 07:19pm
Listed by:
Ashley Smith 0685722 903-456-2345,
Monument Realty 214-705-7827
Bought with:
Wookyung Ryoo
Competitive Edge Realty LLC
Source: NTREIS,MLS#: 20752987
Facts & features
Interior
Bedrooms & bathrooms
- Bedrooms: 4
- Bathrooms: 4
- Full bathrooms: 3
- 1/2 bathrooms: 1
Primary bedroom
- Features: Ceiling Fan(s), Dual Sinks, En Suite Bathroom, Hollywood Bath, Sitting Area in Primary, Separate Shower, Walk-In Closet(s)
- Level: First
Bedroom
- Features: Ceiling Fan(s), En Suite Bathroom, Walk-In Closet(s)
- Level: Second
Bedroom
- Features: Walk-In Closet(s)
- Level: Second
Bedroom
- Features: Ceiling Fan(s)
- Level: Second
Dining room
- Level: First
Game room
- Features: Ceiling Fan(s)
- Level: Second
Half bath
- Level: First
Kitchen
- Features: Breakfast Bar, Built-in Features, Eat-in Kitchen, Kitchen Island, Pantry, Solid Surface Counters, Walk-In Pantry
- Level: First
Living room
- Features: Ceiling Fan(s), Fireplace
- Level: First
Office
- Level: First
Utility room
- Features: Built-in Features, Utility Room
- Level: First
Heating
- Natural Gas
Cooling
- Central Air, Ceiling Fan(s)
Appliances
- Included: Double Oven, Dishwasher, Gas Cooktop, Disposal, Gas Oven, Microwave, Vented Exhaust Fan
- Laundry: Laundry in Utility Room
Features
- Chandelier, Cathedral Ceiling(s), Decorative/Designer Lighting Fixtures, Eat-in Kitchen, High Speed Internet, Kitchen Island, Open Floorplan, Smart Home, Cable TV, Vaulted Ceiling(s), Natural Woodwork, Walk-In Closet(s), Wired for Sound
- Flooring: Carpet, Engineered Hardwood, Tile, Wood
- Windows: Shutters, Window Coverings
- Has basement: No
- Number of fireplaces: 1
- Fireplace features: Gas, Gas Log, Living Room
Interior area
- Total interior livable area: 3,213 sqft
Property
Parking
- Total spaces: 3
- Parking features: Door-Multi, Driveway, Garage Faces Front, Garage, Garage Door Opener, Tandem
- Attached garage spaces: 3
- Has uncovered spaces: Yes
Features
- Levels: Two
- Stories: 2
- Patio & porch: Covered
- Pool features: None, Community
- Fencing: Wood
Lot
- Size: 6,969 sqft
- Features: Landscaped, Subdivision, Sprinkler System
Details
- Parcel number: R1183000U01701
- Special conditions: Standard
Construction
Type & style
- Home type: SingleFamily
- Architectural style: Traditional,Detached
- Property subtype: Single Family Residence
- Attached to another structure: Yes
Materials
- Foundation: Slab
- Roof: Composition
Condition
- Year built: 2020
Utilities & green energy
- Sewer: Public Sewer
- Water: Public
- Utilities for property: Sewer Available, Water Available, Cable Available
Community & neighborhood
Security
- Security features: Carbon Monoxide Detector(s), Smoke Detector(s)
Community
- Community features: Clubhouse, Playground, Park, Pickleball, Pool, Sidewalks, Tennis Court(s), Trails/Paths
Location
- Region: Prosper
- Subdivision: Star Trail Ph Three
HOA & financial
HOA
- Has HOA: Yes
- HOA fee: $380 quarterly
- Services included: All Facilities, Association Management, Maintenance Grounds, Maintenance Structure
- Association name: CMA
- Association phone: 469-481-2224
Price history
| Date | Event | Price |
|---|---|---|
| 12/16/2024 | Sold | -- |
Source: NTREIS #20752987 | ||
| 12/3/2024 | Pending sale | $850,000$265/sqft |
Source: NTREIS #20752987 | ||
| 11/12/2024 | Contingent | $850,000$265/sqft |
Source: NTREIS #20752987 | ||
| 10/12/2024 | Listed for sale | $850,000$265/sqft |
Source: NTREIS #20752987 | ||
Public tax history
| Year | Property taxes | Tax assessment |
|---|---|---|
| 2025 | -- | $810,000 +2.2% |
| 2024 | $13,616 +10.1% | $792,184 +10% |
| 2023 | $12,367 -6.8% | $720,167 +10% |
Find assessor info on the county website
Neighborhood: 75078
Nearby schools
GreatSchools rating
- 9/10Charles and Cindy Stuber Elementary SchoolGrades: PK-5Distance: 1.3 mi
- 8/10Reynolds Middle SchoolGrades: 6-8Distance: 2 mi
- 7/10Prosper High SchoolGrades: 9-12Distance: 2.3 mi
Schools provided by the listing agent
- Elementary: Joyce Hall
- Middle: Reynolds
- High: Prosper
- District: Prosper ISD
Source: NTREIS. This data may not be complete. We recommend contacting the local school district to confirm school assignments for this home.
Get a cash offer in 3 minutes
Find out how much your home could sell for in as little as 3 minutes with a no-obligation cash offer.
Estimated market value
$761,100
Get a cash offer in 3 minutes
Find out how much your home could sell for in as little as 3 minutes with a no-obligation cash offer.
Estimated market value
$761,100
