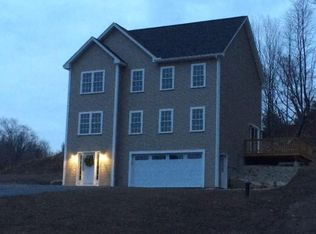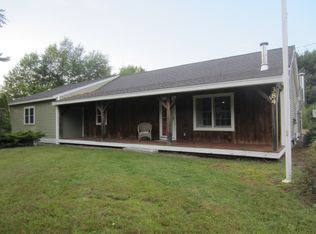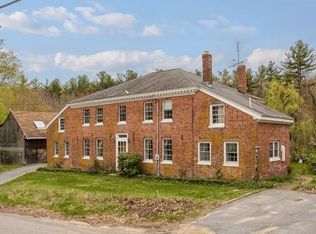Sold for $515,000
$515,000
951 South Rd, Ashby, MA 01431
3beds
1,750sqft
Single Family Residence
Built in 2016
2.04 Acres Lot
$512,400 Zestimate®
$294/sqft
$4,305 Estimated rent
Home value
$512,400
$471,000 - $553,000
$4,305/mo
Zestimate® history
Loading...
Owner options
Explore your selling options
What's special
Set on a serene corner lot, this charming 3-bedroom, 2-bathroom home, built in 2016, perfectly blends modern living with a peaceful rural setting. Enter through a convenient mudroom featuring a large coat closet. The open-concept design creates a spacious and airy feel, with a large living room and dining area that flow into a well-appointed kitchen, ideal for cooking and entertaining. The master suite is a true retreat, offering plenty of space, including double closets, and easy access to the second full bathroom. Two additional generously sized bedrooms provide comfort and flexibility for family or guests. Outside, the private deck offers a quiet space to unwind while enjoying the tranquil surroundings. This home is just minutes from scenic spots like Mount Watatic, Pearl Hill State Park, and Trap Falls. Plus, shopping and dining options within close proximity, you can enjoy the best of both rural serenity and convenience. Welcome home!
Zillow last checked: 8 hours ago
Listing updated: April 30, 2025 at 09:21am
Listed by:
Sharie Warila 978-852-1059,
Keller Williams Realty Boston Northwest 978-369-5775,
Sharie Warila 978-852-1059
Bought with:
Trish Marchetti
Berkshire Hathaway HomeServices Commonwealth Real Estate
Source: MLS PIN,MLS#: 73346697
Facts & features
Interior
Bedrooms & bathrooms
- Bedrooms: 3
- Bathrooms: 2
- Full bathrooms: 2
- Main level bathrooms: 1
Primary bedroom
- Features: Flooring - Hardwood, Lighting - Overhead, Closet - Double
- Level: Second
- Area: 325.85
- Dimensions: 24.5 x 13.3
Bedroom 2
- Features: Closet, Flooring - Hardwood, Lighting - Overhead
- Level: Second
- Area: 158.67
- Dimensions: 12.3 x 12.9
Bedroom 3
- Features: Closet, Flooring - Hardwood, Lighting - Overhead
- Level: Second
- Area: 172.05
- Dimensions: 11.1 x 15.5
Bathroom 1
- Features: Bathroom - Full, Closet, Flooring - Stone/Ceramic Tile, Dryer Hookup - Electric, Washer Hookup, Lighting - Overhead
- Level: Main,First
- Area: 81.9
- Dimensions: 9.1 x 9
Bathroom 2
- Features: Bathroom - Full, Closet, Flooring - Stone/Ceramic Tile, Lighting - Overhead
- Level: Second
- Area: 71.28
- Dimensions: 8.8 x 8.1
Dining room
- Features: Closet, Flooring - Hardwood, Lighting - Overhead
- Level: Main,First
- Area: 191.88
- Dimensions: 12.3 x 15.6
Kitchen
- Features: Flooring - Hardwood, Dining Area, Stainless Steel Appliances, Gas Stove, Peninsula, Lighting - Overhead
- Level: Main,First
- Area: 150
- Dimensions: 12.5 x 12
Living room
- Features: Flooring - Hardwood, Deck - Exterior, Slider, Lighting - Overhead
- Level: Main,First
- Area: 335
- Dimensions: 25 x 13.4
Heating
- Baseboard, Propane
Cooling
- None
Appliances
- Included: Water Heater, Range, Microwave, Refrigerator, Washer, Dryer
- Laundry: Main Level, Electric Dryer Hookup, Washer Hookup, First Floor
Features
- Lighting - Overhead, Closet - Double, Mud Room, Internet Available - Unknown
- Flooring: Tile, Hardwood, Flooring - Stone/Ceramic Tile
- Doors: Insulated Doors
- Windows: Insulated Windows, Screens
- Basement: Full,Interior Entry,Bulkhead,Concrete,Unfinished
- Has fireplace: No
Interior area
- Total structure area: 1,750
- Total interior livable area: 1,750 sqft
- Finished area above ground: 1,750
Property
Parking
- Total spaces: 6
- Parking features: Off Street
- Uncovered spaces: 6
Features
- Patio & porch: Deck
- Exterior features: Deck, Rain Gutters, Storage, Screens
Lot
- Size: 2.04 Acres
- Features: Corner Lot
Details
- Parcel number: M:012.0 B:0039 L:0002.0,4966959
- Zoning: RA
Construction
Type & style
- Home type: SingleFamily
- Architectural style: Cape
- Property subtype: Single Family Residence
Materials
- Frame
- Foundation: Concrete Perimeter
- Roof: Shingle
Condition
- Year built: 2016
Utilities & green energy
- Electric: 200+ Amp Service
- Sewer: Private Sewer
- Water: Private
- Utilities for property: for Gas Range, for Electric Dryer, Washer Hookup
Green energy
- Energy efficient items: Thermostat
Community & neighborhood
Community
- Community features: Walk/Jog Trails, Conservation Area, Public School
Location
- Region: Ashby
Other
Other facts
- Road surface type: Paved
Price history
| Date | Event | Price |
|---|---|---|
| 4/30/2025 | Sold | $515,000+3%$294/sqft |
Source: MLS PIN #73346697 Report a problem | ||
| 3/28/2025 | Price change | $499,900-4.8%$286/sqft |
Source: MLS PIN #73346697 Report a problem | ||
| 3/18/2025 | Listed for sale | $525,000+112.2%$300/sqft |
Source: MLS PIN #73346697 Report a problem | ||
| 5/12/2016 | Sold | $247,400$141/sqft |
Source: Public Record Report a problem | ||
Public tax history
| Year | Property taxes | Tax assessment |
|---|---|---|
| 2025 | $7,667 +2% | $503,400 +4% |
| 2024 | $7,518 +15.2% | $484,100 +21.8% |
| 2023 | $6,525 +5.4% | $397,400 +13.6% |
Find assessor info on the county website
Neighborhood: 01431
Nearby schools
GreatSchools rating
- 6/10Ashby Elementary SchoolGrades: K-4Distance: 1.7 mi
- 4/10Hawthorne Brook Middle SchoolGrades: 5-8Distance: 6.7 mi
- 8/10North Middlesex Regional High SchoolGrades: 9-12Distance: 8.7 mi
Schools provided by the listing agent
- Elementary: Ashby Elem
- Middle: Hawthorne Brook
- High: Nmrhs
Source: MLS PIN. This data may not be complete. We recommend contacting the local school district to confirm school assignments for this home.
Get a cash offer in 3 minutes
Find out how much your home could sell for in as little as 3 minutes with a no-obligation cash offer.
Estimated market value$512,400
Get a cash offer in 3 minutes
Find out how much your home could sell for in as little as 3 minutes with a no-obligation cash offer.
Estimated market value
$512,400


