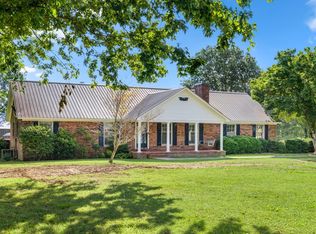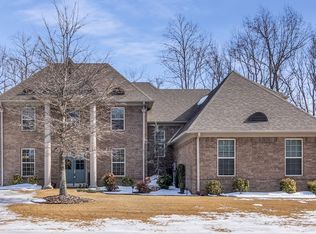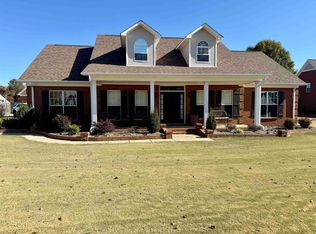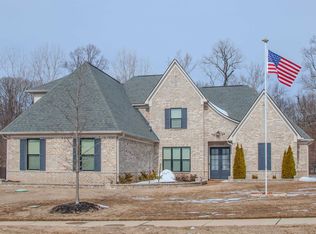Welcome home! This beautiful brick home has everything you have been looking for! With over 3800 sq ft this home offers 4 bedrooms, 3 1/2 baths, large living room with vaulted ceilings, hardwood floors and a wood fireplace, sunken bonus room with vaulted ceilings, bedrooms have brand new carpet and cedar lined closets. If you love to cook and entertain this home is for you! The kitchen features stainless steel appliances, large dining areas, natural rock countertops and a walk-in pantry. Bathrooms feature natural rock countertops and details. Like to be outside? Take a look at this large lot with pecan, apple, peach and pear trees, along with blackberry, muscadine and boysenberry bushes. Limestone parking area with a 23x35 shop and a 12x14 chicken coop. Home has lighted crawlspace exterior access and 2 interior doors of access.
For sale
$575,900
951 Sloan Rd, Burlison, TN 38015
4beds
3,800sqft
Est.:
Single Family Residence
Built in 1974
-- sqft lot
$-- Zestimate®
$152/sqft
$-- HOA
What's special
Wood fireplaceBrick homeWalk-in pantryBrand new carpetLarge lotNatural rock countertopsLimestone parking area
- 287 days |
- 161 |
- 4 |
Zillow last checked: 8 hours ago
Listing updated: October 25, 2025 at 05:35pm
Listed by:
Jennifer Gitchell,
Crye-Leike, Inc., REALTORS 901-756-8900
Source: MAAR,MLS#: 10196432
Tour with a local agent
Facts & features
Interior
Bedrooms & bathrooms
- Bedrooms: 4
- Bathrooms: 4
- Full bathrooms: 3
- 1/2 bathrooms: 1
Rooms
- Room types: Bonus Room
Primary bedroom
- Features: Carpet, Walk-In Closet(s)
- Level: First
- Area: 204
- Dimensions: 17 x 12
Bedroom 2
- Features: Carpet, Shared Bath
- Level: First
- Area: 168
- Dimensions: 14 x 12
Bedroom 3
- Features: Carpet, Shared Bath
- Level: First
- Area: 195
- Dimensions: 13 x 15
Bedroom 4
- Features: Carpet
- Level: First
- Area: 234
- Dimensions: 18 x 13
Primary bathroom
- Features: Tile Floor, Full Bath
Dining room
- Features: Separate Dining Room
- Area: 180
- Dimensions: 15 x 12
Kitchen
- Features: Eat-in Kitchen, Pantry, Updated/Renovated Kitchen, Washer/Dryer Connections
- Area: 300
- Dimensions: 12 x 25
Living room
- Features: Great Room, Separate Living Room
- Area: 660
- Dimensions: 22 x 30
Office
- Features: Carpet
- Level: First
Den
- Area: 529
- Dimensions: 23 x 23
Heating
- Fireplace Blower
Cooling
- Attic Fan, Ceiling Fan(s), Central Air
Appliances
- Included: 2+ Water Heaters, Gas Water Heater, Cooktop, Range/Oven
- Laundry: Laundry Room
Features
- All Bedrooms Down, Half Bath Down, Luxury Primary Bath, Renovated Bathroom, High Ceilings, Vaulted/Coff/Tray Ceiling, Cedar Closet(s), 1/2 Bath, 2 or More Baths, 2nd Bedroom, 3rd Bedroom, 4th of More Bedrooms, Breakfast Room, Den/Great Room, Dining Room, Kitchen, Laundry Room, Living Room, Office, Primary Bedroom, Square Feet Source: Realtor Measurements
- Flooring: Part Carpet, Part Hardwood, Tile
- Windows: Window Treatments
- Number of fireplaces: 1
- Fireplace features: Blower Fan, Living Room, Masonry
Interior area
- Total interior livable area: 3,800 sqft
Video & virtual tour
Property
Parking
- Parking features: Driveway/Pad, Workshop in Garage
- Has uncovered spaces: Yes
Features
- Stories: 1
- Patio & porch: Patio, Covered Patio
- Pool features: None
- Fencing: Chain Link,Chain Fence
Lot
- Dimensions: 196 x 265 x 178 x 260
- Features: Landscaped, Level
Details
- Additional structures: Storage, Workshop
- Parcel number: 054 054 01501
Construction
Type & style
- Home type: SingleFamily
- Architectural style: Ranch
- Property subtype: Single Family Residence
Materials
- Brick Veneer
Condition
- New construction: No
- Year built: 1974
Utilities & green energy
- Sewer: Septic Tank
Community & HOA
Community
- Security: Smoke Detector(s)
- Subdivision: T L Smith Property
Location
- Region: Burlison
Financial & listing details
- Price per square foot: $152/sqft
- Tax assessed value: $255,400
- Annual tax amount: $972
- Price range: $575.9K - $575.9K
- Date on market: 5/10/2025
- Cumulative days on market: 288 days
Estimated market value
Not available
Estimated sales range
Not available
$2,635/mo
Price history
Price history
| Date | Event | Price |
|---|---|---|
| 6/19/2025 | Price change | $575,900-0.7%$152/sqft |
Source: | ||
| 5/24/2025 | Price change | $579,900-3.3%$153/sqft |
Source: | ||
| 5/10/2025 | Listed for sale | $599,900$158/sqft |
Source: | ||
| 12/6/2024 | Listing removed | $599,900$158/sqft |
Source: | ||
| 7/12/2024 | Price change | $599,900-7.7%$158/sqft |
Source: | ||
| 12/23/2023 | Listed for sale | $649,900+980.6%$171/sqft |
Source: | ||
| 9/4/2014 | Sold | $60,143$16/sqft |
Source: | ||
| 8/13/2014 | Price change | $60,143-10%$16/sqft |
Source: The Peyton Company, Inc Realtors #9933559 Report a problem | ||
| 6/12/2014 | Price change | $66,825-10%$18/sqft |
Source: The Driver Team, LLC dba All Stars Realty #3293949 Report a problem | ||
| 5/13/2014 | Price change | $74,250-10%$20/sqft |
Source: The Driver Team, LLC dba All Stars Realty #3293949 Report a problem | ||
| 4/2/2014 | Listed for sale | $82,500-7.5%$22/sqft |
Source: The Driver Team, LLC dba All Stars Realty #3293949 Report a problem | ||
| 3/5/2014 | Sold | $89,150-21%$23/sqft |
Source: Public Record Report a problem | ||
| 1/12/1998 | Sold | $112,900+752.1%$30/sqft |
Source: Public Record Report a problem | ||
| 6/17/1996 | Sold | $13,250$3/sqft |
Source: Public Record Report a problem | ||
Public tax history
Public tax history
| Year | Property taxes | Tax assessment |
|---|---|---|
| 2025 | $972 | $63,850 |
| 2024 | $972 | $63,850 |
| 2023 | $972 +6.9% | $63,850 +43.3% |
| 2022 | $909 | $44,550 |
| 2021 | $909 +0% | $44,550 |
| 2020 | $908 +37.4% | $44,550 +63% |
| 2019 | $661 | $27,325 |
| 2018 | $661 +0% | $27,325 |
| 2017 | $661 | $27,325 |
| 2016 | $661 +0.1% | $27,325 |
| 2015 | $660 0% | $27,325 0% |
| 2014 | $661 | $27,336 |
| 2013 | -- | $27,336 -9% |
| 2012 | $703 | $30,034 |
| 2011 | $703 | $30,034 |
| 2010 | $703 | $30,034 |
| 2009 | $703 | $30,034 |
| 2008 | $703 | $30,034 |
| 2007 | -- | $30,034 +9.1% |
| 2006 | $785 | $27,537 |
| 2005 | $785 | $27,537 |
| 2004 | $785 | $27,537 |
| 2002 | $785 | $27,537 |
| 2001 | -- | $27,537 -70.9% |
| 2000 | -- | $94,579 |
Find assessor info on the county website
BuyAbility℠ payment
Est. payment
$2,974/mo
Principal & interest
$2720
Property taxes
$254
Climate risks
Neighborhood: 38015
Nearby schools
GreatSchools rating
- 5/10Brighton Elementary SchoolGrades: PK-5Distance: 5.7 mi
- 5/10Brighton Middle SchoolGrades: 6-8Distance: 5.3 mi
- 6/10Brighton High SchoolGrades: 9-12Distance: 5.4 mi




