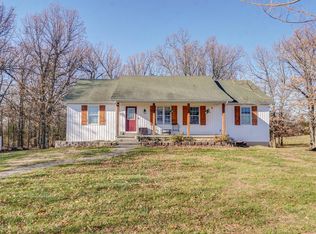Closed
Price Unknown
951 Sand Springs Road, Marshfield, MO 65706
5beds
4,044sqft
Single Family Residence
Built in 2011
39.09 Acres Lot
$1,050,500 Zestimate®
$--/sqft
$2,943 Estimated rent
Home value
$1,050,500
$966,000 - $1.15M
$2,943/mo
Zestimate® history
Loading...
Owner options
Explore your selling options
What's special
Zillow last checked: 8 hours ago
Listing updated: August 02, 2024 at 02:59pm
Listed by:
Amanda E Merry 417-830-9906,
Murney Associates - Primrose
Bought with:
Christina L Bolin, 1999033676
Keller Williams
Source: SOMOMLS,MLS#: 60262085
Facts & features
Interior
Bedrooms & bathrooms
- Bedrooms: 5
- Bathrooms: 4
- Full bathrooms: 3
- 1/2 bathrooms: 1
Primary bedroom
- Area: 224
- Dimensions: 16 x 14
Bedroom 2
- Area: 175
- Dimensions: 12.5 x 14
Bedroom 3
- Area: 138
- Dimensions: 12 x 11.5
Bedroom 4
- Area: 204
- Dimensions: 17 x 12
Bedroom 5
- Area: 154
- Dimensions: 14 x 11
Kitchen
- Area: 196
- Dimensions: 14 x 14
Other
- Area: 364
- Dimensions: 28 x 13
Office
- Area: 110
- Dimensions: 10 x 11
Heating
- Central, Fireplace(s), Forced Air, Zoned, Propane
Cooling
- Attic Fan, Ceiling Fan(s), Central Air, Heat Pump
Appliances
- Included: Dishwasher, Disposal, Free-Standing Propane Oven, Microwave, Propane Water Heater, Refrigerator, Water Softener Owned
- Laundry: Main Level, W/D Hookup
Features
- Central Vacuum, Marble Counters, Granite Counters, High Ceilings, High Speed Internet, Internet - Satellite, Raised or Tiered Entry, Vaulted Ceiling(s), Walk-In Closet(s), Walk-in Shower, Wet Bar
- Flooring: Carpet, Engineered Hardwood, Tile
- Windows: Blinds, Double Pane Windows
- Basement: Concrete,Exterior Entry,Finished,Partially Finished,Bath/Stubbed,Storage Space,Sump Pump,Walk-Out Access,Full
- Attic: Pull Down Stairs
- Has fireplace: Yes
- Fireplace features: Basement, Insert, Living Room, Propane, Two or More
Interior area
- Total structure area: 4,644
- Total interior livable area: 4,044 sqft
- Finished area above ground: 2,344
- Finished area below ground: 1,700
Property
Parking
- Total spaces: 6
- Parking features: Additional Parking, Circular Driveway, Garage Door Opener, Garage Faces Side, Gravel, Heated Garage, Parking Pad, Private, RV Access/Parking, Storage, Tandem
- Attached garage spaces: 6
- Has uncovered spaces: Yes
Features
- Levels: One
- Stories: 1
- Patio & porch: Covered, Deck, Front Porch, Patio, Rear Porch
- Has spa: Yes
- Spa features: Bath
- Fencing: Barbed Wire,Cross Fenced,Electric,Full,Pipe/Steel,Wire
- Has view: Yes
- View description: Panoramic
- Waterfront features: Pond, Wet Weather Creek
Lot
- Size: 39.09 Acres
- Features: Acreage, Cleared, Horses Allowed, Landscaped, Mature Trees, Pasture, Paved, Wooded/Cleared Combo
Details
- Additional structures: Outbuilding, RV/Boat Storage
- Parcel number: 057035000000004010
- Horses can be raised: Yes
Construction
Type & style
- Home type: SingleFamily
- Architectural style: Traditional
- Property subtype: Single Family Residence
Materials
- Brick
- Foundation: Crawl Space, Permanent, Poured Concrete, Vapor Barrier
- Roof: Composition
Condition
- Year built: 2011
Utilities & green energy
- Sewer: Septic Tank
- Water: Private
Community & neighborhood
Location
- Region: Marshfield
- Subdivision: N/A
Other
Other facts
- Listing terms: Cash,Conventional
- Road surface type: Asphalt
Price history
| Date | Event | Price |
|---|---|---|
| 2/27/2024 | Sold | -- |
Source: | ||
| 11/17/2020 | Listing removed | $699,000$173/sqft |
Source: Weichert, REALTORS - Good Life #60175215 Report a problem | ||
| 11/5/2020 | Pending sale | $699,000$173/sqft |
Source: Weichert, REALTORS - Good Life #60175215 Report a problem | ||
| 11/5/2020 | Price change | $699,000+7.7%$173/sqft |
Source: Weichert, REALTORS - Good Life #60175215 Report a problem | ||
| 10/4/2020 | Price change | $649,000-7.2%$160/sqft |
Source: Weichert, REALTORS - Good Life #60175170 Report a problem | ||
Public tax history
| Year | Property taxes | Tax assessment |
|---|---|---|
| 2024 | $3,021 +3.2% | $58,210 |
| 2023 | $2,929 -0.1% | $58,210 |
| 2022 | $2,931 +0.1% | $58,210 |
Find assessor info on the county website
Neighborhood: 65706
Nearby schools
GreatSchools rating
- 8/10Shook Elementary SchoolGrades: 4-5Distance: 5.5 mi
- 7/10Marshfield Jr. High SchoolGrades: 6-8Distance: 5.8 mi
- 5/10Marshfield High SchoolGrades: 9-12Distance: 5.7 mi
Schools provided by the listing agent
- Elementary: Marshfield
- Middle: Marshfield
- High: Marshfield
Source: SOMOMLS. This data may not be complete. We recommend contacting the local school district to confirm school assignments for this home.
