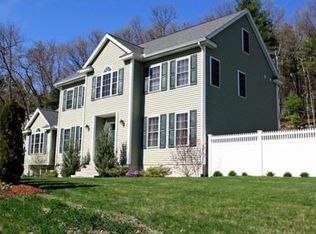MOTIVATED Seller. Beautiful move in ready! 2400 sq. ft. of living space. HW floors throughout first floor. Granite Counter Tops 9' ceilings. Under 10 minutes to Route 38 & 93! Close to Four Oaks Golf Course. Can go hiking, 4-wheeling and more on your own private 9+ acres. Other opportunities possible. Methuen Forest lake 1.5 mi. and Pelham Inn .5 mi. Close to NH for tax free shopping. Buyer Financing fell through. One's loss is another one's gain! OH Saturday/Sunday 3/7 +3/8 1-3 Take advantage of the current LOW Mortgage rates. ALL OFFERS IN BY TUESDAY 3/17/2020 AM
This property is off market, which means it's not currently listed for sale or rent on Zillow. This may be different from what's available on other websites or public sources.
