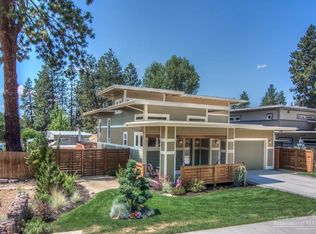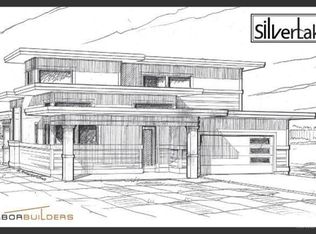Beautiful Frank Lloyd Wright inspired Usonian style home built for the 2015 Tour of Homes by Arbor Builders. Great location close to Old Mill District, Deschutes River Trail & easy access to Parkway. Large beautifully landscaped lot w/ room for RV parking. Light, bright & open great room plan w/ huge windows & double sliding glass doors out to a two-tier rear deck w/ IPE hardwood decking. Island kitchen w/ porcelain tile counter tops, backsplash windows & SS appliances. Big dining area, comfortable living room w/ warming gas fireplace. French doors open to main floor home office. Upstairs are 3 generously sized bedrooms & two well-appointed bathrooms. Master bedroom w/ mountain peak views through the trees, large walk-in closet. Private fenced back yard w/ multiple sitting areas, large deck & hot tub. Xeriscaped front yard w/ low rock walls, concrete patio & room for a fire pit. 2 car garage. Very Energy efficient:EARTH ADVANTAGE GOLD certification.
This property is off market, which means it's not currently listed for sale or rent on Zillow. This may be different from what's available on other websites or public sources.


