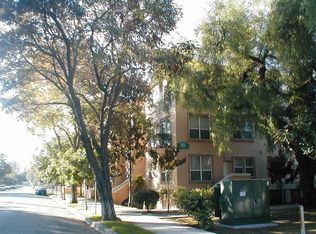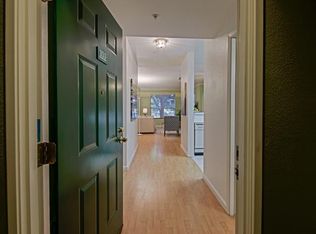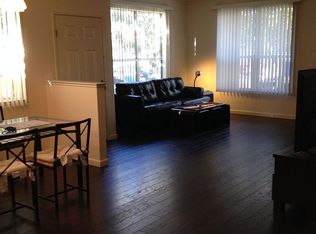Sold for $690,000 on 04/21/25
$690,000
951 S 12th St APT 308, San Jose, CA 95112
2beds
1,102sqft
Condominium,
Built in 1992
-- sqft lot
$675,800 Zestimate®
$626/sqft
$3,335 Estimated rent
Home value
$675,800
$622,000 - $737,000
$3,335/mo
Zestimate® history
Loading...
Owner options
Explore your selling options
What's special
Spacious and well-lit, this 2br/2ba condo offers a perfect blend of comfort and convenience. Featuring an open floor plan, the home seamlessly connects the kitchen, dining area, and living area, creating an inviting space for relaxation and entertaining. The kitchen is equipped with generous cabinetry, modern appliances, and a breakfast bar that flows into the dining area, while the living room is enhanced by a charming fireplace and sliding glass doors that lead to a private balcony. The primary suite provides a peaceful retreat, boasting an ensuite with double sinks, a shower tub, and a walk-in closet for ample storage. The guest bedroom sits conveniently across the hall from a second bathroom, offering easy access for visitors. Additional highlights include in-unit laundry and access to a community pool. Situated just minutes away from parks, shopping centers, and San Jose State University, this property provides easy access to everything the city has to offer.
Zillow last checked: 8 hours ago
Listing updated: April 21, 2025 at 04:57am
Listed by:
Benjamin Frieden 02069026 408-888-9507,
KW Bay Area Estates 408-560-9000
Bought with:
Tom Dang, 01994056
Redfin
Source: MLSListings Inc,MLS#: ML81993507
Facts & features
Interior
Bedrooms & bathrooms
- Bedrooms: 2
- Bathrooms: 2
- Full bathrooms: 2
Bedroom
- Features: WalkinCloset
Bathroom
- Features: DoubleSinks, PrimaryStallShowers, Other, ShoweroverTub1, Tile, Tub, TubinPrimaryBedroom
Dining room
- Features: BreakfastBar, DiningAreainLivingRoom
Family room
- Features: KitchenFamilyRoomCombo
Kitchen
- Features: ExhaustFan
Heating
- Central Forced Air
Cooling
- Central Air
Appliances
- Included: Electric Cooktop, Dishwasher, Exhaust Fan, Disposal, Microwave, Self Cleaning Oven, Refrigerator, Washer/Dryer
- Laundry: Inside
Features
- Flooring: Carpet, Hardwood, Tile
- Fireplace features: Gas
Interior area
- Total structure area: 1,102
- Total interior livable area: 1,102 sqft
Property
Parking
- Total spaces: 2
- Parking features: Assigned, Covered, Electric Gate, Garage Door Opener
- Garage spaces: 2
Accessibility
- Accessibility features: Elevator/Lift
Features
- Stories: 1
- Pool features: Community, Fenced
- Spa features: Other, Spa/HotTub
Lot
- Size: 1,293 sqft
Details
- Parcel number: 47237032
- Zoning: R1
- Special conditions: Standard
Construction
Type & style
- Home type: Condo
- Property subtype: Condominium,
Materials
- Foundation: Concrete Perimeter and Slab
- Roof: Composition
Condition
- New construction: No
- Year built: 1992
Utilities & green energy
- Gas: PublicUtilities
- Sewer: Public Sewer
- Water: Public
- Utilities for property: Public Utilities, Water Public
Community & neighborhood
Location
- Region: San Jose
HOA & financial
HOA
- Has HOA: Yes
- HOA fee: $706 monthly
- Amenities included: Club House, Community Security Gate, Garden Greenbelt Trails
- Services included: Sewer
Other
Other facts
- Listing agreement: ExclusiveRightToSell
- Listing terms: CashorConventionalLoan
Price history
| Date | Event | Price |
|---|---|---|
| 4/21/2025 | Sold | $690,000+9.9%$626/sqft |
Source: | ||
| 4/23/2021 | Sold | $628,000+84.7%$570/sqft |
Source: | ||
| 1/4/2019 | Listing removed | $2,495$2/sqft |
Source: Cornerstone Property Management | ||
| 12/18/2018 | Price change | $2,495-7.4%$2/sqft |
Source: Cornerstone Property Management | ||
| 11/1/2018 | Price change | $2,695-3.6%$2/sqft |
Source: Cornerstone Property Management | ||
Public tax history
| Year | Property taxes | Tax assessment |
|---|---|---|
| 2024 | $8,130 +3.6% | $650,000 +4% |
| 2023 | $7,844 -3.3% | $625,000 -2.4% |
| 2022 | $8,111 +58.4% | $640,560 +66.4% |
Find assessor info on the county website
Neighborhood: Fairgrounds
Nearby schools
GreatSchools rating
- 3/10Lowell Elementary SchoolGrades: K-5Distance: 0.5 mi
- 3/10Herbert Hoover Middle SchoolGrades: 6-8Distance: 3.1 mi
- 7/10Abraham Lincoln High SchoolGrades: 9-12Distance: 3.1 mi
Schools provided by the listing agent
- District: SanJoseUnified
Source: MLSListings Inc. This data may not be complete. We recommend contacting the local school district to confirm school assignments for this home.
Get a cash offer in 3 minutes
Find out how much your home could sell for in as little as 3 minutes with a no-obligation cash offer.
Estimated market value
$675,800
Get a cash offer in 3 minutes
Find out how much your home could sell for in as little as 3 minutes with a no-obligation cash offer.
Estimated market value
$675,800


