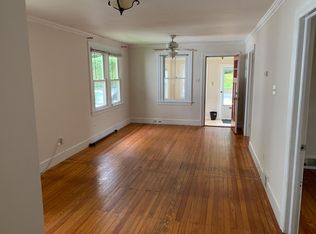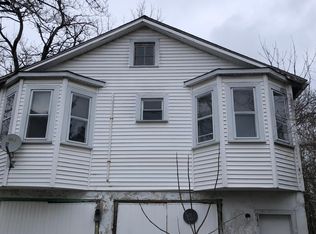Sold for $500,000
$500,000
951 Radnor Rd, Wayne, PA 19087
3beds
1,548sqft
Single Family Residence
Built in 1948
0.25 Acres Lot
$579,400 Zestimate®
$323/sqft
$2,955 Estimated rent
Home value
$579,400
$550,000 - $614,000
$2,955/mo
Zestimate® history
Loading...
Owner options
Explore your selling options
What's special
Professional photos/tour to be uploaded on Thursday. Adorable Cape Cod style Colonial just minutes from downtown Wayne and the Train! Award winning TE School district make this a great move! This 3 bedroom, 1 and a half bath charmer features many wonderful amenities for comfortable living and entertaining. Enter through the front door and you are warmly welcomed with beautiful hardwood floors, an oversized entry/coat closet just perfect for all seasonal items that need to be tucked away. The main floor also features a bright and spacious living room and a separate dining room adjacent to the eat-in kitchen. Just off of the kitchen is a half bath, laundry room, mud room and a large sun room addition. From the mudroom you can exit into the expansive fenced in backyard and deck. You can also access the basement from here which is partially finished and also features a large storage area. The upper level features three spacious bedrooms, this level also has beautiful hardwood floors and a large hall bath. There is an abundance of closet space throughout the home. This is a great place to call HOME and enjoy all of the wonderful pleasures of living in Wayne!
Zillow last checked: 9 hours ago
Listing updated: July 31, 2023 at 10:21am
Listed by:
Trish Zengel-Ward 610-613-0045,
Long & Foster Real Estate, Inc.
Bought with:
Jonathan Martone, RS306771
BHHS Fox & Roach-Haverford
Source: Bright MLS,MLS#: PACT2040634
Facts & features
Interior
Bedrooms & bathrooms
- Bedrooms: 3
- Bathrooms: 2
- Full bathrooms: 1
- 1/2 bathrooms: 1
- Main level bathrooms: 1
Basement
- Area: 0
Heating
- Forced Air, Oil
Cooling
- Central Air, Electric
Appliances
- Included: Gas Water Heater
- Laundry: Main Level, Mud Room
Features
- Floor Plan - Traditional, Eat-in Kitchen
- Flooring: Carpet, Ceramic Tile, Hardwood
- Windows: Double Hung, Energy Efficient
- Basement: Full,Exterior Entry,Partially Finished
- Has fireplace: No
Interior area
- Total structure area: 1,548
- Total interior livable area: 1,548 sqft
- Finished area above ground: 1,548
- Finished area below ground: 0
Property
Parking
- Total spaces: 3
- Parking features: Driveway, On Street
- Uncovered spaces: 3
Accessibility
- Accessibility features: None
Features
- Levels: Two
- Stories: 2
- Patio & porch: Deck
- Exterior features: Stone Retaining Walls
- Pool features: None
- Fencing: Full,Wood
Lot
- Size: 0.25 Acres
Details
- Additional structures: Above Grade, Below Grade
- Parcel number: 4311D0005
- Zoning: RESIDENTIAL
- Special conditions: Standard
Construction
Type & style
- Home type: SingleFamily
- Architectural style: Cape Cod,Colonial
- Property subtype: Single Family Residence
Materials
- Aluminum Siding, Brick
- Foundation: Block
- Roof: Shingle
Condition
- Very Good
- New construction: No
- Year built: 1948
Utilities & green energy
- Sewer: Public Sewer
- Water: Public
Community & neighborhood
Location
- Region: Wayne
- Subdivision: None Available
- Municipality: TREDYFFRIN TWP
Other
Other facts
- Listing agreement: Exclusive Right To Sell
- Listing terms: Cash,Conventional
- Ownership: Fee Simple
Price history
| Date | Event | Price |
|---|---|---|
| 7/31/2023 | Sold | $500,000+0%$323/sqft |
Source: | ||
| 6/28/2023 | Pending sale | $499,999$323/sqft |
Source: | ||
| 6/12/2023 | Contingent | $499,999$323/sqft |
Source: | ||
| 6/1/2023 | Listed for sale | $499,999$323/sqft |
Source: | ||
| 5/28/2023 | Contingent | $499,999$323/sqft |
Source: | ||
Public tax history
| Year | Property taxes | Tax assessment |
|---|---|---|
| 2025 | $5,195 +2.3% | $137,940 |
| 2024 | $5,077 +8.3% | $137,940 |
| 2023 | $4,689 +3.1% | $137,940 |
Find assessor info on the county website
Neighborhood: 19087
Nearby schools
GreatSchools rating
- 8/10New Eagle El SchoolGrades: K-4Distance: 1.5 mi
- 8/10Valley Forge Middle SchoolGrades: 5-8Distance: 2.9 mi
- 9/10Conestoga Senior High SchoolGrades: 9-12Distance: 3.3 mi
Schools provided by the listing agent
- Elementary: Tredyffrin-easttown
- Middle: T / E
- High: Conestoga
- District: Tredyffrin-easttown
Source: Bright MLS. This data may not be complete. We recommend contacting the local school district to confirm school assignments for this home.
Get a cash offer in 3 minutes
Find out how much your home could sell for in as little as 3 minutes with a no-obligation cash offer.
Estimated market value$579,400
Get a cash offer in 3 minutes
Find out how much your home could sell for in as little as 3 minutes with a no-obligation cash offer.
Estimated market value
$579,400

