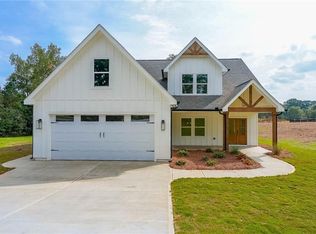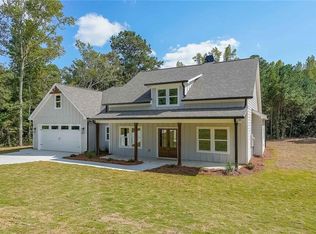Closed
$409,000
951 Pleasant Grove Rd, Temple, GA 30179
4beds
1,850sqft
Single Family Residence, Residential
Built in 2024
2 Acres Lot
$405,500 Zestimate®
$221/sqft
$2,236 Estimated rent
Home value
$405,500
$385,000 - $426,000
$2,236/mo
Zestimate® history
Loading...
Owner options
Explore your selling options
What's special
Quaint and charming, this family-oriented farmhouse has a story to tell. Designed to feature tons of character that certainly makes the plan feel both modern and convenient yet rustic and worn-in, you’d be hard pressed to find a home that checks all the boxes quite like this one. It is located in Paulding county and situated on a 2.001 acre wooded lot, that is not located in a neighborhood with no HOA fees. Beyond the exterior curb appeal, discover a wholly inclusive and accessible ranch-style layout of 1,850 square feet of space. This includes 4 bedroom suites and 2.5 bathrooms, perfect for a new or growing family. The sunny kitchen includes a farmhouse sink with a backyard view, large island, and ample white shaker cabinets. The family room offers a fireplace, cabinetry and access out onto a covered porch for outdoor entertaining. A main level master suite offers privacy and tranquility with a soaking tub, separate shower, dual vanities, and a large walk in closet. There are three family bedrooms on the 1st level as well, a full bathroom, and a powder room. This home is still under construction and due to be complete early March 2024.
Zillow last checked: 8 hours ago
Listing updated: March 27, 2024 at 02:04am
Listing Provided by:
Marissa Wilson,
Jackson Homes, Inc.
Bought with:
REGINA L WEEKS, 215949
Berkshire Hathaway HomeServices Georgia Properties
Source: FMLS GA,MLS#: 7332786
Facts & features
Interior
Bedrooms & bathrooms
- Bedrooms: 4
- Bathrooms: 3
- Full bathrooms: 2
- 1/2 bathrooms: 1
- Main level bathrooms: 2
- Main level bedrooms: 4
Primary bedroom
- Features: Master on Main
- Level: Master on Main
Bedroom
- Features: Master on Main
Primary bathroom
- Features: Double Vanity, Separate Tub/Shower, Soaking Tub
Dining room
- Features: Open Concept
Kitchen
- Features: Cabinets White, Kitchen Island, Solid Surface Counters, View to Family Room
Heating
- Central, Electric
Cooling
- Central Air, Electric
Appliances
- Included: Dishwasher, Electric Oven, Electric Range, Electric Water Heater, Microwave
- Laundry: Laundry Room
Features
- Bookcases, Double Vanity, High Ceilings 9 ft Main, Walk-In Closet(s)
- Flooring: Carpet, Vinyl
- Windows: None
- Basement: None
- Number of fireplaces: 1
- Fireplace features: Family Room
- Common walls with other units/homes: No Common Walls
Interior area
- Total structure area: 1,850
- Total interior livable area: 1,850 sqft
Property
Parking
- Total spaces: 2
- Parking features: Attached, Garage, Garage Door Opener, Garage Faces Front, Level Driveway
- Attached garage spaces: 2
- Has uncovered spaces: Yes
Accessibility
- Accessibility features: None
Features
- Levels: One
- Stories: 1
- Patio & porch: Covered, Front Porch, Rear Porch
- Exterior features: Lighting, No Dock
- Pool features: None
- Spa features: None
- Fencing: None
- Has view: Yes
- View description: Rural, Trees/Woods
- Waterfront features: None
- Body of water: None
Lot
- Size: 2.00 Acres
- Features: Back Yard, Front Yard, Landscaped, Wooded
Details
- Additional structures: None
- Parcel number: 193220680000
- Other equipment: None
- Horse amenities: None
Construction
Type & style
- Home type: SingleFamily
- Architectural style: Ranch
- Property subtype: Single Family Residence, Residential
Materials
- Fiber Cement
- Foundation: Slab
- Roof: Shingle
Condition
- New Construction
- New construction: Yes
- Year built: 2024
Details
- Warranty included: Yes
Utilities & green energy
- Electric: 220 Volts
- Sewer: Septic Tank
- Water: Public
- Utilities for property: Cable Available, Electricity Available, Phone Available, Water Available
Green energy
- Energy efficient items: None
- Energy generation: None
Community & neighborhood
Security
- Security features: Carbon Monoxide Detector(s), Smoke Detector(s)
Community
- Community features: None
Location
- Region: Temple
Other
Other facts
- Road surface type: Asphalt
Price history
| Date | Event | Price |
|---|---|---|
| 3/22/2024 | Sold | $409,000$221/sqft |
Source: | ||
| 2/26/2024 | Pending sale | $409,000$221/sqft |
Source: | ||
| 2/2/2024 | Listed for sale | $409,000$221/sqft |
Source: | ||
Public tax history
| Year | Property taxes | Tax assessment |
|---|---|---|
| 2025 | $4,004 +1159.3% | $160,960 +1185.6% |
| 2024 | $318 | $12,520 |
Find assessor info on the county website
Neighborhood: 30179
Nearby schools
GreatSchools rating
- 6/10Sara M. Ragsdale Elementary SchoolGrades: PK-5Distance: 4 mi
- 5/10Carl Scoggins Sr. Middle SchoolGrades: 6-8Distance: 5.2 mi
- 5/10South Paulding High SchoolGrades: 9-12Distance: 12.9 mi
Schools provided by the listing agent
- Elementary: Sara M. Ragsdale
- Middle: Carl Scoggins Sr.
- High: South Paulding
Source: FMLS GA. This data may not be complete. We recommend contacting the local school district to confirm school assignments for this home.
Get a cash offer in 3 minutes
Find out how much your home could sell for in as little as 3 minutes with a no-obligation cash offer.
Estimated market value$405,500
Get a cash offer in 3 minutes
Find out how much your home could sell for in as little as 3 minutes with a no-obligation cash offer.
Estimated market value
$405,500

