Value is in the land! Own a piece of Heaven with the estate like property set on 2.7 acres in the Heart of Parsippany. Almost 4000 (3995 per tax record) sq ft, this recessed away from the street, home is unlike any other home on the market today. Buy the home and get the land for free! Options are endless, update the current home with a clean slate to make your own, expand on the current structure, knockdown the current home and build a new home, or maybe subdivide the land if possible (buyer must do their due diligence). Home has public utilities including public water/sewer, natural gas. Home is in Parsippany with a Boonton mailing address. Close to NYC Park and Ride Bus and nearby train stations. Close to major arteries such as Rts 46, 80, 287, 10, and 280.
Active
$899,999
951 N Beverwyck Rd, Parsippany-Troy Hills Twp., NJ 07005
--beds
--baths
2.7Acres
Unimproved Land
Built in ----
2.7 Acres Lot
$-- Zestimate®
$--/sqft
$-- HOA
What's special
- 119 days |
- 314 |
- 7 |
Zillow last checked: February 11, 2026 at 11:15pm
Listing updated: October 17, 2025 at 04:21am
Listed by:
Vinod Datwani 973-271-1940,
Weichert Realtors Corp Hq
Source: GSMLS,MLS#: 3993023
Facts & features
Property
Features
- Fencing: Fenced
- Has view: Yes
- View description: Mountain(s)
Lot
- Size: 2.7 Acres
- Dimensions: 2.700 AC
- Features: Shade Trees, Views
- Topography: Above Road
- Residential vegetation: Large Trees, Partially Wooded
Details
- Additional structures: Residence, See Remarks
- Parcel number: 2329004950000000050000
- Zoning description: Res - R1,Residential 1 Family
Utilities & green energy
- Sewer: Public Sewer on Property
- Water: Public Water on Property
- Utilities for property: Natural Gas Connected, Street Lights, Cable TV, Utilities on Property
Community & HOA
Community
- Subdivision: Upper Lk Hiawatha
Location
- Region: Boonton
Financial & listing details
- Tax assessed value: $427,400
- Annual tax amount: $14,732
- Date on market: 10/17/2025
- Road surface type: Blacktop/Asphalt Road
Estimated market value
Not available
Estimated sales range
Not available
$5,499/mo
Price history
Price history
| Date | Event | Price |
|---|---|---|
| 10/17/2025 | Listed for sale | $899,999-2.7% |
Source: | ||
| 9/16/2025 | Listing removed | $925,000 |
Source: | ||
| 3/4/2025 | Listed for sale | $925,000-2.6% |
Source: | ||
| 1/30/2025 | Listing removed | $950,000 |
Source: | ||
| 1/29/2025 | Price change | $950,000-3.1% |
Source: | ||
Public tax history
Public tax history
| Year | Property taxes | Tax assessment |
|---|---|---|
| 2025 | $14,848 | $427,400 |
| 2024 | $14,848 +2.7% | $427,400 |
| 2023 | $14,455 +3.6% | $427,400 |
Find assessor info on the county website
BuyAbility℠ payment
Estimated monthly payment
Boost your down payment with 6% savings match
Earn up to a 6% match & get a competitive APY with a *. Zillow has partnered with to help get you home faster.
Learn more*Terms apply. Match provided by Foyer. Account offered by Pacific West Bank, Member FDIC.Climate risks
Neighborhood: 07005
Nearby schools
GreatSchools rating
- 6/10Knollwood Elementary SchoolGrades: K-5Distance: 1 mi
- 6/10Central Middle SchoolGrades: 6-8Distance: 2.1 mi
- 7/10Parsippany High SchoolGrades: 9-12Distance: 1.6 mi
Schools provided by the listing agent
- Middle: Central
- High: Parsippany
Source: GSMLS. This data may not be complete. We recommend contacting the local school district to confirm school assignments for this home.
Open to renting?
Browse rentals near this home.- Loading
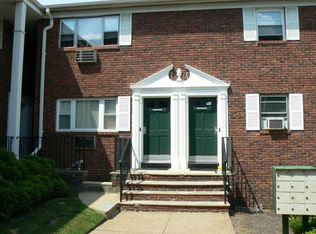
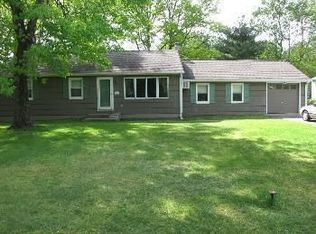
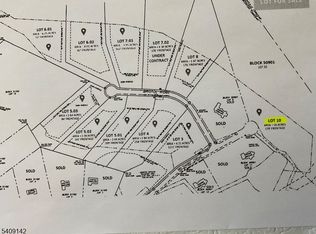
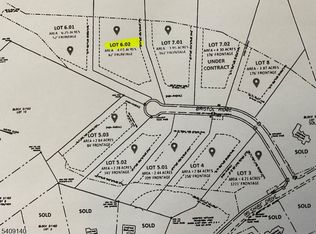
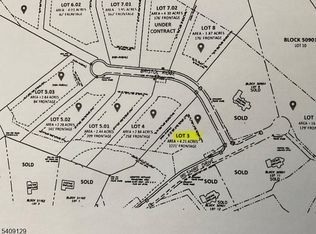
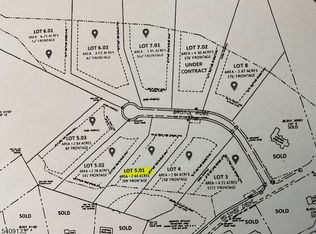


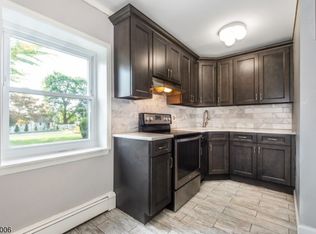
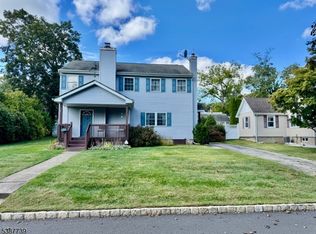
![[object Object]](https://photos.zillowstatic.com/fp/51407199890a7c0018704d79892b19ac-p_c.jpg)
![[object Object]](https://photos.zillowstatic.com/fp/b9107a684dcec718ff454e7d5727c415-p_c.jpg)