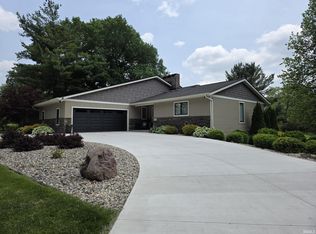Looking for a home to WOW you? This home was designed to provide the most beautiful views from the home's windows!! An awesome ranch with a finished walk-out lower level, 4528 finished SF & has 4 BR and 3.5 baths. You'll find a fireplace on each level and a wet bar in the lower level. The kitchen is spacious and light and boasts granite counter tops. Just off the kitchen is a cozy sun room so the chef of the house can visit with the family! There is also a more formal dining room just off the living room. Master bedroom has an awesome walk in closet and bath with twin sinks & ceramic shower as well! The gorgeous setting is a tad over 2 acres and in addition there is a detached 24 X 40 garage w/ heat & A/C. Copy of survey in the home.
This property is off market, which means it's not currently listed for sale or rent on Zillow. This may be different from what's available on other websites or public sources.

