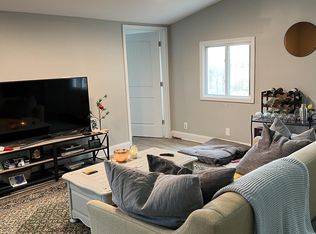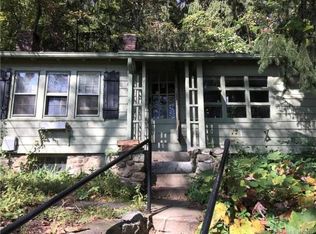Starter Home or good rental house (previous owner used as rental investment with income of $1350 month). Hardwood floors, updated windows, new Weil Mclain furnace to be installed. Two bedrooms, plenty of closets. Nice den or office space leading to rear deck. 1.15 acres, wooded and private. Vinyl siding, newly paved driveway, very well maintained. Shows great, clean and ready to move in or rent out. Cheshire has prime school system. Plenty of room to build a garage, or perhaps add a staircase and dormer to utilized the 850 square feet of high ceilings in attic. Lots of potential. Good location with easy access to highways. Imagine using your grill on the side deck overlooking your treed lot. Great home with lots of charm.
This property is off market, which means it's not currently listed for sale or rent on Zillow. This may be different from what's available on other websites or public sources.

