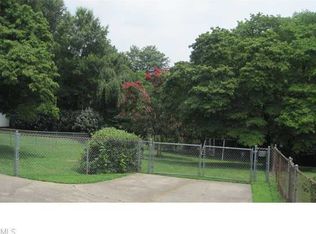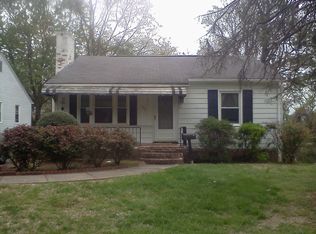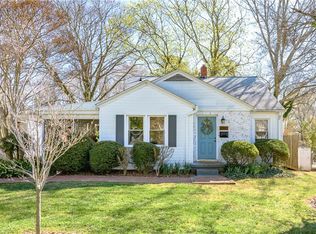Sold for $320,000 on 09/27/23
$320,000
951 Madison Ave, Winston Salem, NC 27103
4beds
1,745sqft
Stick/Site Built, Residential, Single Family Residence
Built in 1951
0.34 Acres Lot
$345,800 Zestimate®
$--/sqft
$1,652 Estimated rent
Home value
$345,800
$329,000 - $367,000
$1,652/mo
Zestimate® history
Loading...
Owner options
Explore your selling options
What's special
Bright on the outside, comfortable on the inside, this Cape Cod cottage has all the charm of an Ardmore home – plus coveted storage space in the wall of closets upstairs and in the dry, unfinished full basement. The main floor has an easy flow, centered by a light and airy living area, balanced on one side by a screened-in porch and on the other by two bedrooms and a full bath. Holding up the rear is a cozy kitchen adjacent to a wood-paneled dining room, both looking out at the large, shaded back yard. Upstairs are two more bedrooms, the larger of which seller used as the primary, and a full bath. Single-car basement garage. Interior freshly painted 2023; new replacement windows, except kitchen and bathrooms, installed 2020; gas furnace installed 2019.
Zillow last checked: 8 hours ago
Listing updated: April 11, 2024 at 08:53am
Listed by:
Margaret Felts 336-970-0896,
Leonard Ryden Burr Real Estate
Bought with:
Fannie Fleming, 162674
ERA Live Moore
Source: Triad MLS,MLS#: 1115182 Originating MLS: Winston-Salem
Originating MLS: Winston-Salem
Facts & features
Interior
Bedrooms & bathrooms
- Bedrooms: 4
- Bathrooms: 2
- Full bathrooms: 2
- Main level bathrooms: 1
Primary bedroom
- Level: Second
- Dimensions: 14.42 x 9.75
Bedroom 2
- Level: Main
- Dimensions: 15 x 12.42
Bedroom 3
- Level: Main
- Dimensions: 12 x 10.67
Bedroom 4
- Level: Second
- Dimensions: 17.08 x 7.42
Dining room
- Level: Main
- Dimensions: 12.42 x 9
Kitchen
- Level: Main
- Dimensions: 12.33 x 10.08
Living room
- Level: Main
- Dimensions: 19.58 x 15.42
Heating
- Forced Air, Natural Gas
Cooling
- Central Air
Appliances
- Included: Range, Electric Water Heater
- Laundry: Dryer Connection, In Basement, Washer Hookup
Features
- Ceiling Fan(s), Dead Bolt(s)
- Flooring: Wood
- Basement: Unfinished, Basement
- Attic: Access Only
- Number of fireplaces: 1
- Fireplace features: Living Room
Interior area
- Total structure area: 2,886
- Total interior livable area: 1,745 sqft
- Finished area above ground: 1,745
Property
Parking
- Total spaces: 1
- Parking features: Driveway, Garage, Paved, Basement
- Attached garage spaces: 1
- Has uncovered spaces: Yes
Features
- Levels: One and One Half
- Stories: 1
- Patio & porch: Porch
- Pool features: None
- Fencing: Fenced
Lot
- Size: 0.34 Acres
Details
- Parcel number: 6824595622
- Zoning: RS9
- Special conditions: Owner Sale
Construction
Type & style
- Home type: SingleFamily
- Property subtype: Stick/Site Built, Residential, Single Family Residence
Materials
- Aluminum Siding, Vinyl Siding
Condition
- Year built: 1951
Utilities & green energy
- Sewer: Public Sewer
- Water: Public
Community & neighborhood
Location
- Region: Winston Salem
- Subdivision: Ardmore
Other
Other facts
- Listing agreement: Exclusive Right To Sell
- Listing terms: Cash,Conventional
Price history
| Date | Event | Price |
|---|---|---|
| 9/27/2023 | Sold | $320,000-8.6% |
Source: | ||
| 8/21/2023 | Pending sale | $350,000 |
Source: | ||
| 8/4/2023 | Listed for sale | $350,000+163.2% |
Source: | ||
| 2/19/2015 | Sold | $133,000-10.7%$76/sqft |
Source: Public Record | ||
| 6/12/2012 | Listing removed | $149,000$85/sqft |
Source: Ardmore Realty #637463 | ||
Public tax history
| Year | Property taxes | Tax assessment |
|---|---|---|
| 2025 | -- | $266,500 +55% |
| 2024 | $2,411 +4.8% | $171,900 |
| 2023 | $2,301 +1.9% | $171,900 |
Find assessor info on the county website
Neighborhood: Ardmore
Nearby schools
GreatSchools rating
- 5/10Bolton ElementaryGrades: PK-5Distance: 1.4 mi
- 3/10Virtual AcademyGrades: PK-12Distance: 2 mi
- NAMiddle College Of Forsyth CntyGrades: 11-12Distance: 0.6 mi
Schools provided by the listing agent
- Elementary: Bolton
- Middle: Flat Rock
- High: Reynolds
Source: Triad MLS. This data may not be complete. We recommend contacting the local school district to confirm school assignments for this home.
Get a cash offer in 3 minutes
Find out how much your home could sell for in as little as 3 minutes with a no-obligation cash offer.
Estimated market value
$345,800
Get a cash offer in 3 minutes
Find out how much your home could sell for in as little as 3 minutes with a no-obligation cash offer.
Estimated market value
$345,800


