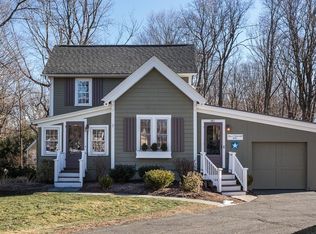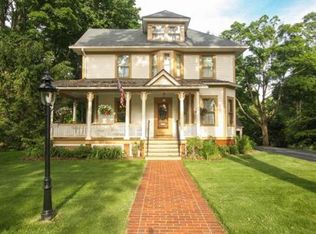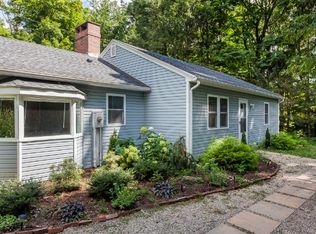Sold for $865,800 on 01/13/23
$865,800
951 Longmeadow St, Longmeadow, MA 01106
6beds
4,701sqft
Single Family Residence
Built in 1725
1.31 Acres Lot
$997,200 Zestimate®
$184/sqft
$4,919 Estimated rent
Home value
$997,200
$927,000 - $1.09M
$4,919/mo
Zestimate® history
Loading...
Owner options
Explore your selling options
What's special
Welcome to this beautiful and historic Longmeadow home! This property features the charm & class of the Longmeadow Green, with the modern features of a 2-year renovation. The meticulously-maintained main house with over 3,900sf of space includes 5 bedrooms, 3.5 bathrooms, both formal & casual living rooms, dining room, eat-in kitchen plus separate prep kitchen! The 1st floor owners’ suite features vaulted ceilings, bath with double-vanity & shower, plus a substantial walk-in closet. The chef’s kitchen features a Dacor gas cooktop, inset cabinets, overlay fridge, period-true VT soapstone counters plus prep kitchen to leave your guests envious. The main home additions wrap around your serene patio including CT River Valley brownstone & natural gas-plumbed grill; a patio that overlooks your professionally landscaped yard with mature plantings. Down the yard from your patio is your guest house – a 1bed, 1bath that includes a living room and full gas kitchen, plus its own garage & workshop.
Zillow last checked: 8 hours ago
Listing updated: January 16, 2023 at 12:29pm
Listed by:
Christopher Group 617-980-6845,
Compass 617-206-3333,
Christopher Collette 617-980-6845
Bought with:
Margie Berg
William Raveis R.E. & Home Services
Source: MLS PIN,MLS#: 73041627
Facts & features
Interior
Bedrooms & bathrooms
- Bedrooms: 6
- Bathrooms: 5
- Full bathrooms: 4
- 1/2 bathrooms: 1
- Main level bedrooms: 1
Primary bedroom
- Features: Bathroom - Full, Bathroom - Double Vanity/Sink, Vaulted Ceiling(s), Walk-In Closet(s), Flooring - Wood, French Doors, Dressing Room, Exterior Access
- Level: Main,First
Bedroom 2
- Features: Bathroom - Full, Closet, Flooring - Wood, Window Seat
- Level: Second
Bedroom 3
- Features: Closet, Flooring - Wood
- Level: Second
Bedroom 4
- Features: Closet, Flooring - Wall to Wall Carpet
- Level: Third
Bedroom 5
- Features: Closet, Flooring - Wall to Wall Carpet
- Level: Third
Primary bathroom
- Features: Yes
Bathroom 1
- Features: Bathroom - Double Vanity/Sink, Bathroom - Tiled With Shower Stall, Flooring - Wood, Countertops - Stone/Granite/Solid
- Level: First
Bathroom 2
- Features: Bathroom - Half, Flooring - Wood, Countertops - Stone/Granite/Solid
- Level: First
Bathroom 3
- Features: Bathroom - Full, Flooring - Wood, Countertops - Stone/Granite/Solid
- Level: Second
Dining room
- Features: Flooring - Wood
- Level: First
Family room
- Features: Vaulted Ceiling(s), Flooring - Wood
- Level: First
Kitchen
- Features: Bathroom - Half, Closet/Cabinets - Custom Built, Flooring - Wood, Dining Area, Pantry, Countertops - Stone/Granite/Solid, Breakfast Bar / Nook, Exterior Access, Recessed Lighting, Gas Stove, Peninsula
- Level: First
Living room
- Features: Flooring - Wood
- Level: First
Heating
- Baseboard, Oil, Natural Gas
Cooling
- Central Air
Appliances
- Laundry: Flooring - Wood, Electric Dryer Hookup, Washer Hookup, First Floor, Gas Dryer Hookup
Features
- Ceiling Fan(s), Closet, Recessed Lighting, Open Floorplan, Bathroom - With Shower Stall, Countertops - Stone/Granite/Solid, Bathroom - 3/4, Kitchen, Living/Dining Rm Combo, Bathroom, Entry Hall
- Flooring: Wood, Tile, Carpet, Hardwood, Pine, Flooring - Wall to Wall Carpet, Flooring - Wood
- Basement: Full,Unfinished
- Number of fireplaces: 3
- Fireplace features: Dining Room, Family Room, Living Room
Interior area
- Total structure area: 4,701
- Total interior livable area: 4,701 sqft
Property
Parking
- Total spaces: 18
- Parking features: Attached, Garage Door Opener, Storage, Workshop in Garage, Paved Drive, Paved
- Attached garage spaces: 6
- Uncovered spaces: 12
Features
- Patio & porch: Patio
- Exterior features: Patio, Rain Gutters, Professional Landscaping, Guest House, Outdoor Gas Grill Hookup
Lot
- Size: 1.31 Acres
- Features: Wooded, Gentle Sloping
Details
- Additional structures: Guest House
- Parcel number: M:0462 B:0477 L:0023,2545596
- Zoning: RA1
Construction
Type & style
- Home type: SingleFamily
- Architectural style: Colonial
- Property subtype: Single Family Residence
Materials
- Frame, Post & Beam
- Foundation: Stone, Brick/Mortar
- Roof: Shingle
Condition
- Year built: 1725
Utilities & green energy
- Electric: 200+ Amp Service
- Sewer: Public Sewer, Private Sewer
- Water: Public
- Utilities for property: for Gas Range, for Electric Range, for Gas Oven, for Electric Oven, for Gas Dryer, for Electric Dryer, Washer Hookup, Outdoor Gas Grill Hookup
Community & neighborhood
Community
- Community features: Public Transportation, Shopping, Park, Golf, Medical Facility, Conservation Area, Highway Access, House of Worship, Public School, University, Sidewalks
Location
- Region: Longmeadow
Other
Other facts
- Road surface type: Paved
Price history
| Date | Event | Price |
|---|---|---|
| 6/1/2025 | Listing removed | $2,750$1/sqft |
Source: Zillow Rentals | ||
| 5/24/2025 | Listed for rent | $2,750+14.6%$1/sqft |
Source: Zillow Rentals | ||
| 9/13/2024 | Listing removed | $2,400$1/sqft |
Source: Zillow Rentals | ||
| 8/14/2024 | Listed for rent | $2,400$1/sqft |
Source: Zillow Rentals | ||
| 1/13/2023 | Sold | $865,800-5.8%$184/sqft |
Source: MLS PIN #73041627 | ||
Public tax history
| Year | Property taxes | Tax assessment |
|---|---|---|
| 2025 | $19,000 -9.2% | $899,600 -11.1% |
| 2024 | $20,924 +2.6% | $1,011,800 +13.7% |
| 2023 | $20,403 -0.4% | $890,200 +7% |
Find assessor info on the county website
Neighborhood: 01106
Nearby schools
GreatSchools rating
- 7/10Center Elementary SchoolGrades: K-5Distance: 0.2 mi
- 8/10Glenbrook Middle SchoolGrades: 6-8Distance: 1.6 mi
- 9/10Longmeadow High SchoolGrades: 9-12Distance: 1.3 mi
Schools provided by the listing agent
- Elementary: Center
Source: MLS PIN. This data may not be complete. We recommend contacting the local school district to confirm school assignments for this home.

Get pre-qualified for a loan
At Zillow Home Loans, we can pre-qualify you in as little as 5 minutes with no impact to your credit score.An equal housing lender. NMLS #10287.
Sell for more on Zillow
Get a free Zillow Showcase℠ listing and you could sell for .
$997,200
2% more+ $19,944
With Zillow Showcase(estimated)
$1,017,144

