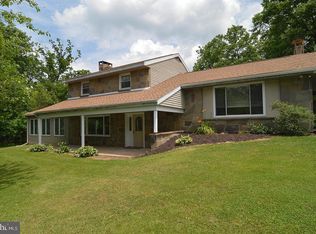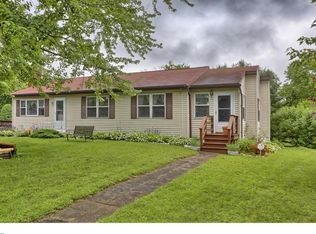Sold for $359,900
$359,900
951 Lincoln Rd, Birdsboro, PA 19508
4beds
1,916sqft
Single Family Residence
Built in 1962
0.86 Acres Lot
$-- Zestimate®
$188/sqft
$2,176 Estimated rent
Home value
Not available
Estimated sales range
Not available
$2,176/mo
Zestimate® history
Loading...
Owner options
Explore your selling options
What's special
Come and see this great ranch home located on a large .86 acre country lot in Exeter School District and complete with a huge 3-car detached garage! You will love the welcoming family room featuring a beautiful stone wood-burning fireplace and hardwood floors, and the large eat-in kitchen which is equally impressive with Corian countertops and a large dining space with beautiful sideboard cabinetry. Down the hall, on the main floor, you will find 3 nicely-sized bedrooms, all with hardwood floors, and a full bathroom with a double sink vanity. Downstairs, via an open stairway into the lower level, you will find a spacious family room, which also has a stone wood-burning fireplace, and a very cool marble/tile/granite floor. A separate finished room in the basement has been turned into a 4th bedroom, and there is a ½ bath that easily has enough space to be turned into a full bathroom in the future. You will also find the laundry area here, a storage area, a big pantry, and a separate walkout door to the outside, which also makes this level a possibility for a mother-in-law suite. Then there is the detached heated garage! You could easily fit 3 cars inside, or keep the current set up with a bar/man cave in the back! There is even a basement in the garage with two more rooms for storage or more, and plenty of parking out front. Outside you will love the expansive lot which is located on a private drive that only two other homes share, so you really feel like you are in the country, with a deck off of the kitchen and a beautiful wooded backdrop. Other notable features of this home include: central air, a newer roof (2014), water softener (2021), and a newer hot water heater (2021). A one-year Cinch Home Warranty is also included! So call today for more details about this great home!
Zillow last checked: 8 hours ago
Listing updated: September 30, 2025 at 06:08am
Listed by:
Loretta Leibert 215-514-4872,
BHHS Homesale Realty- Reading Berks,
Listing Team: The Loretta Leibert Group
Bought with:
Louise Knoll, RS226626L
RE/MAX Reliance
Source: Bright MLS,MLS#: PABK2060988
Facts & features
Interior
Bedrooms & bathrooms
- Bedrooms: 4
- Bathrooms: 2
- Full bathrooms: 1
- 1/2 bathrooms: 1
- Main level bathrooms: 1
- Main level bedrooms: 3
Bedroom 1
- Level: Main
- Area: 176 Square Feet
- Dimensions: 16 x 11
Bedroom 2
- Level: Main
- Area: 120 Square Feet
- Dimensions: 12 x 10
Bedroom 3
- Level: Main
- Area: 110 Square Feet
- Dimensions: 11 x 10
Bedroom 4
- Level: Lower
- Area: 187 Square Feet
- Dimensions: 17 x 11
Family room
- Level: Lower
- Area: 455 Square Feet
- Dimensions: 35 x 13
Kitchen
- Level: Main
- Area: 110 Square Feet
- Dimensions: 11 x 10
Living room
- Level: Main
- Area: 299 Square Feet
- Dimensions: 23 x 13
Heating
- Forced Air, Hot Water, Baseboard, Oil, Electric
Cooling
- Central Air, Electric
Appliances
- Included: Electric Water Heater
- Laundry: Lower Level
Features
- Combination Kitchen/Dining, Kitchen Island
- Flooring: Hardwood, Tile/Brick, Wood
- Basement: Heated,Partially Finished,Exterior Entry
- Number of fireplaces: 2
- Fireplace features: Stone, Wood Burning
Interior area
- Total structure area: 1,916
- Total interior livable area: 1,916 sqft
- Finished area above ground: 1,274
- Finished area below ground: 642
Property
Parking
- Total spaces: 3
- Parking features: Garage Faces Front, Oversized, Asphalt, Detached
- Garage spaces: 3
- Has uncovered spaces: Yes
Accessibility
- Accessibility features: None
Features
- Levels: One
- Stories: 1
- Pool features: None
Lot
- Size: 0.86 Acres
Details
- Additional structures: Above Grade, Below Grade
- Parcel number: 43533518419114
- Zoning: RESIDENTIAL
- Special conditions: Standard
Construction
Type & style
- Home type: SingleFamily
- Architectural style: Ranch/Rambler
- Property subtype: Single Family Residence
Materials
- Stone
- Foundation: Other
- Roof: Asphalt
Condition
- New construction: No
- Year built: 1962
Utilities & green energy
- Sewer: Public Sewer
- Water: Public
Community & neighborhood
Location
- Region: Birdsboro
- Subdivision: None Available
- Municipality: EXETER TWP
Other
Other facts
- Listing agreement: Exclusive Right To Sell
- Ownership: Fee Simple
Price history
| Date | Event | Price |
|---|---|---|
| 9/30/2025 | Sold | $359,900$188/sqft |
Source: | ||
| 8/24/2025 | Pending sale | $359,900$188/sqft |
Source: | ||
| 8/21/2025 | Listing removed | $359,900$188/sqft |
Source: | ||
| 8/12/2025 | Listed for sale | $359,900+10.4%$188/sqft |
Source: | ||
| 3/29/2022 | Sold | $326,000+8.7%$170/sqft |
Source: | ||
Public tax history
| Year | Property taxes | Tax assessment |
|---|---|---|
| 2025 | $4,914 +4.5% | $99,000 |
| 2024 | $4,701 +3.4% | $99,000 |
| 2023 | $4,548 +1.1% | $99,000 |
Find assessor info on the county website
Neighborhood: 19508
Nearby schools
GreatSchools rating
- 7/10Lorane El SchoolGrades: K-4Distance: 1.3 mi
- 5/10Exeter Twp Junior High SchoolGrades: 7-8Distance: 3.1 mi
- 7/10Exeter Twp Senior High SchoolGrades: 9-12Distance: 3.3 mi
Schools provided by the listing agent
- District: Exeter Township
Source: Bright MLS. This data may not be complete. We recommend contacting the local school district to confirm school assignments for this home.

Get pre-qualified for a loan
At Zillow Home Loans, we can pre-qualify you in as little as 5 minutes with no impact to your credit score.An equal housing lender. NMLS #10287.

