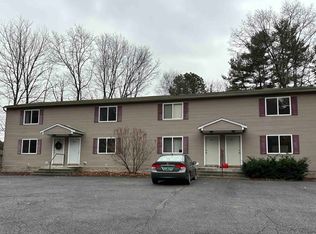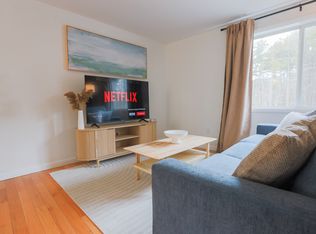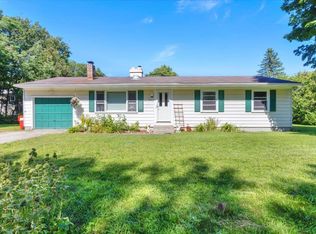Closed
Listed by:
Chet Baranski,
M Realty 802-363-9501
Bought with: Coldwell Banker Hickok and Boardman
$450,000
951 Holy Cross Road, Colchester, VT 05446
4beds
2,091sqft
Ranch
Built in 1970
0.42 Acres Lot
$-- Zestimate®
$215/sqft
$3,411 Estimated rent
Home value
Not available
Estimated sales range
Not available
$3,411/mo
Zestimate® history
Loading...
Owner options
Explore your selling options
What's special
Lovely 4 bedroom ranch home in a very desired area of Colchester with excellent schools and close to all amenities. Minutes walking distance to Thayer Beach, Rosetti Natural Area Delta Park, Lake Champlain, Winooski River boat access, Colchester Causeway Island Line Rail Trail, Airport Park nature trails, bike paths and more. Home comes with a Tesla power wall fully paid when installed in 2021. Also, included are leased solar panels installed in 2013 with only 7 years remaining on the 20-year lease. This along with the high efficiency central air heat pump installed in 2020 makes for a low energy consumption property. There are also 2 separate finished rooms in the basement that have had "to code" egress windows installed that can be used as extra rooms. Large lot of almost half an acre with mature trees, flowers and vegetable gardens, storage sheds with power and also a chicken coop with run. All new high end stainless steel appliances that were replaced in kitchen within the last couple of years as well as a new paved driveway in 2020. All that and numerous other improvements too many to mention (detailed list attached) can by yours in this gem of a home!
Zillow last checked: 8 hours ago
Listing updated: April 28, 2025 at 09:27am
Listed by:
Chet Baranski,
M Realty 802-363-9501
Bought with:
Nina Lynn
Coldwell Banker Hickok and Boardman
Source: PrimeMLS,MLS#: 5029422
Facts & features
Interior
Bedrooms & bathrooms
- Bedrooms: 4
- Bathrooms: 1
- Full bathrooms: 1
Heating
- Natural Gas, Solar, ENERGY STAR Qualified Equipment, Forced Air, Heat Pump, Zoned
Cooling
- Central Air
Appliances
- Included: ENERGY STAR Qualified Dishwasher, ENERGY STAR Qualified Dryer, Microwave, Gas Range, ENERGY STAR Qualified Refrigerator, ENERGY STAR Qualified Washer, Owned Water Heater, Solar Hot Water, Exhaust Fan, Water Heater
- Laundry: In Basement
Features
- Natural Light, Programmable Thermostat, Smart Thermostat
- Flooring: Carpet, Ceramic Tile, Hardwood, Tile, Vinyl
- Windows: Blinds, Drapes, Skylight(s), ENERGY STAR Qualified Windows, Low Emissivity Windows
- Basement: Concrete,Concrete Floor,Full,Insulated,Partially Finished,Interior Access,Interior Entry
- Number of fireplaces: 1
- Fireplace features: 1 Fireplace
Interior area
- Total structure area: 2,331
- Total interior livable area: 2,091 sqft
- Finished area above ground: 1,443
- Finished area below ground: 648
Property
Parking
- Total spaces: 5
- Parking features: Paved, On Site, Parking Spaces 1 - 10, Parking Spaces 5
Accessibility
- Accessibility features: 1st Floor Full Bathroom, Access to Common Areas, Access to Restroom(s), Bathroom w/Tub, Hard Surface Flooring, Low Pile Carpet, One-Level Home, Paved Parking
Features
- Levels: One
- Stories: 1
- Patio & porch: Porch
- Exterior features: Deck, Shed, Storage, Poultry Coop
- Has view: Yes
- Frontage length: Road frontage: 70
Lot
- Size: 0.42 Acres
- Features: Country Setting, Open Lot, Orchard(s), Trail/Near Trail, Views, Near Country Club, Near Golf Course, Near Paths, Near Shopping, Neighborhood, Near Public Transit, Near Hospital, Near ATV Trail, Near School(s)
Details
- Parcel number: 15304822524
- Zoning description: Residential
- Other equipment: Other
Construction
Type & style
- Home type: SingleFamily
- Architectural style: Ranch
- Property subtype: Ranch
Materials
- Cellulose Insulation, Fiberglss Batt Insulation, Fiberglss Blwn Insulation, Foam Insulation, Foam/ClkAirSl Insulation, Wood Frame, Vinyl Exterior, Vinyl Siding
- Foundation: Concrete
- Roof: Architectural Shingle
Condition
- New construction: No
- Year built: 1970
Utilities & green energy
- Electric: Circuit Breakers, Energy Storage Device
- Sewer: 1000 Gallon, Septic Tank
- Utilities for property: Cable, Gas On-Site, Underground Gas, Multi Phone Lines
Community & neighborhood
Security
- Security features: Security System, Hardwired Smoke Detector
Location
- Region: Colchester
Other
Other facts
- Road surface type: Paved
Price history
| Date | Event | Price |
|---|---|---|
| 4/25/2025 | Sold | $450,000+2.5%$215/sqft |
Source: | ||
| 2/20/2025 | Contingent | $439,000$210/sqft |
Source: | ||
| 2/14/2025 | Listed for sale | $439,000+197.6%$210/sqft |
Source: | ||
| 6/11/2001 | Sold | $147,500$71/sqft |
Source: Public Record Report a problem | ||
Public tax history
| Year | Property taxes | Tax assessment |
|---|---|---|
| 2024 | -- | -- |
| 2023 | -- | -- |
| 2022 | -- | -- |
Find assessor info on the county website
Neighborhood: 05446
Nearby schools
GreatSchools rating
- NAPorters Point SchoolGrades: PK-2Distance: 0.8 mi
- 8/10Colchester Middle SchoolGrades: 6-8Distance: 2.9 mi
- 9/10Colchester High SchoolGrades: 9-12Distance: 2.8 mi
Schools provided by the listing agent
- Elementary: Malletts Bay Elementary School
- Middle: Colchester Middle School
- High: Colchester High School
- District: Colchester School District
Source: PrimeMLS. This data may not be complete. We recommend contacting the local school district to confirm school assignments for this home.
Get pre-qualified for a loan
At Zillow Home Loans, we can pre-qualify you in as little as 5 minutes with no impact to your credit score.An equal housing lender. NMLS #10287.


