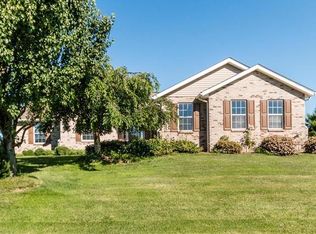Stunning 3 bed/2 bath ranch w/ an awesome 17 X 36 Gunite saltwater in-ground pool! Inside features new flooring throughout main level, completely updated bathrooms, fresh paint, custom blinds,6panel doors,NEW high efficiency double hung/double pane windows & kitchen w/ Loads of high end custom white cabinets (soft close/pull out shelves/dividers) granite counter&subway tile backsplash. In the living room you will find vaulted ceiling, fireplace w/blower & open to the formal dining room.This open floor plan make this the perfect home for entertaining. Over sized master suite offers vaulted ceiling, walk in closet & private bath w/counter height double vanity granite top, garden tub/separate shower. 2 generously sized bedrooms, w/ceiling fans, full bath & main floor laundry. Room for expansion in the unfinished basement w/egress window & rough in for bath! Over sized 2 car garage w/exterior doors to backyard. Outside enjoy a gorgeous patio with professional landscaping and privacy fence.
This property is off market, which means it's not currently listed for sale or rent on Zillow. This may be different from what's available on other websites or public sources.

