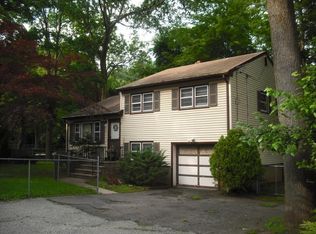WELCOME HOME TO THIS VERY SPACIOUS 3BR/2BATH RANCH NESTLED ON TOP OF BEAUTIFULLY MAINTAINED PARK-LIKED PROPERTY. THIS LOVING HOME IS MOVE-IN READY FEATURING A FORMAL LR BOASTING A MARBLE FLOOR TO CEILING WOOD BURNING FIREPLACE, LARGE FORMAL DR, RENOVATED EIK WITH GRANITE COUNTERTOPS,AND NEWER APPL, OVERSIZED FAMILY ROOM W/ CATHEDRAL CEILINGS, SKYLIGHT, LARGE BAY WINDOW..W/SLIDERS LEADING OUT TO A LOVELY TRANQUIL DECK W/HOT TUB..HARDWOOD FLOORING THROUGHOUT, CEILING FANS, FULL FINISHED BASEMENT WITH LAUNDRY LEADS TO 2 CAR GARAGE AND ATTIC STORAGE. CLOSE TO NYC TRANS, SHOPS, AND SCHOOLS,LOW TAXES! - Basement: FULL, FINISHED, ACCESS TO 2 CAR GARAGE
This property is off market, which means it's not currently listed for sale or rent on Zillow. This may be different from what's available on other websites or public sources.
