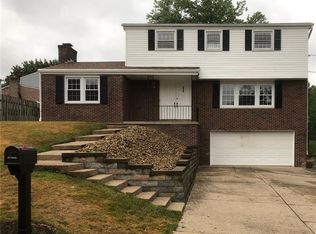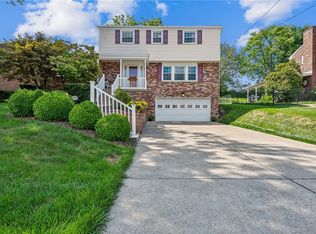Sprawling brick ranch which is situated on a corner lot! Hardwood floors under carpeting on 1st floor. Huge Living Room w/huge window to allow natural lighting! nice sized rooms too! Kitchen comes fully eq. 4th bedroom was made into 1st floor laundry room & washer/dryer are also included! There is also a washer & dryer in basement which are included along with freezer & additional refrigerator! Tons of storage space too! Nice partially fenced backyard & paved driveway! Master Bedroom hosts master full bath w/linen closet! Big Game Room and 1/2 bath! Updated furnace & A/C & hot water tank! Start making new memories today!
This property is off market, which means it's not currently listed for sale or rent on Zillow. This may be different from what's available on other websites or public sources.

