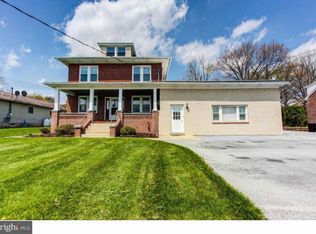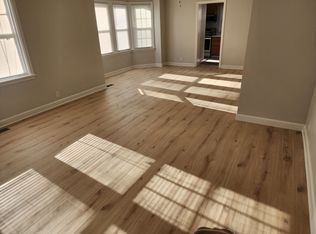Time for a new owner for the well loved brick colonial, perfectly situated on a half acre lot with a composite deck overlooking a picture perfect deep level back yard. Your home search is over! Entering from the enclosed porch (new carpeting, 2 guest closets, ceiling fan), the living room opens in front of you, with carpeting over hardwood flooring, and a bay window for natural lighting, and the perfect spot for your plants. Wander into the hall, which opens to both the family/TV room, and eat in kitchen. Tucked away is the office area with generous desk space and cabinets with recessed lighting, wall to wall carpeting. There is also a full bath on the mail floor - corian vanity, tile shower/tub combination, vinyl floor. Your backdoor provides access to the deck complete with an automatic awning. The eat in kitchen opens to the family room with a breakfast bar. A dream amount of storage with the pantry, and cabinets featuring corian counter-top and sink. Appliances include the refrigerator, microwave, electric range/oven, and dishwasher. The green house window provides natural lighting. All windows are tilt in insulated with screen. A bay window brightens the family room, a closet for additional storage space, finished with carpeting, and a ceiling fan. Upstairs are 3/4 bedrooms. The main bedroom provides access to the additional rooms on the 3rd floor. Excellent storage space, or with finishing touches additional living space. The main bedroom has a closet, wall to wall carpeting, and a ceiling fan. Two additional bedrooms have closet space, ceiling fans, and carpeting. The 4th possible bedroom (or play/craft room) has a vinyl floor, closet, glass block window and kitchen cabinets from when this home started its life as a duplex. The hall bath is a tile/shower tub combination, vinyl floor, vanity, and both a medicine chest, and linen closet. Laundry room is in the basement (outside exit) with laundry tub. The yard has a variety of flowering plants and trees, along
This property is off market, which means it's not currently listed for sale or rent on Zillow. This may be different from what's available on other websites or public sources.

