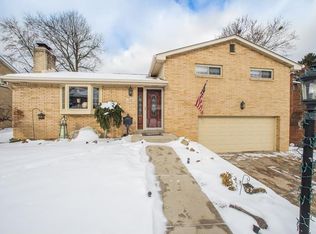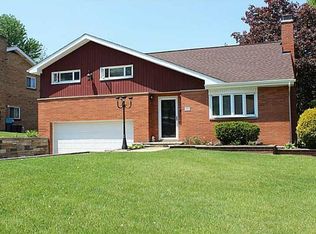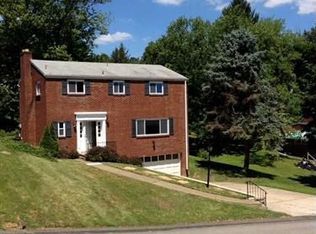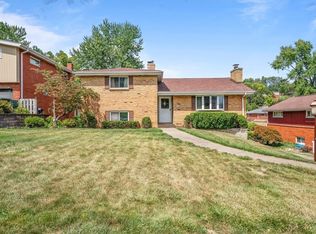Sold for $330,000
$330,000
951 Girard Rd, Pittsburgh, PA 15227
4beds
1,660sqft
SingleFamily
Built in 1957
8,400 Square Feet Lot
$336,000 Zestimate®
$199/sqft
$2,138 Estimated rent
Home value
$336,000
$319,000 - $353,000
$2,138/mo
Zestimate® history
Loading...
Owner options
Explore your selling options
What's special
THE HOUSE IS UNDER CONTRACT. PLEASE CLICK ON THE VIRTUAL TOUR LINK FOR BETTER PHOTOS. The house is a multi-level home in very good condition, with 3 levels on the left and 2 on the right (facing the house). Seller has owned it since 2006. The floors are all original hardwood, except the kitchen, and in very good shape. The kitchen has a custom breakfast table and a newer oven, exhaust hood and granite countertop. Nearly every switch and outlet in the house was just replaced. The electrical panel has been updated. The garage was just repainted, except the floor. The vinyl tile in the laundry room/basement hall is new. The lower bathroom was redone about 2 years ago. The upper bathroom was redone less than a year ago, with a walk-in shower. The tile work and carpentry in both bathrooms is excellent. The back patio was repoured last summer with exposed aggregate concrete (done correctly) in connection with bringing the sewer line vent up to code and replacing the trap. There is a custom mortared flagstone patio beside it. The adjoining retaining wall was recently redone where it was leaning. Multiple sewer and plumbing repairs were done in the last few years, including redoing all plumbing for both bathroom remodels. There is a large and well-insulated attic that will store anything you'd want to haul up the steps. The windows were re-caulked last summer. The wood on the front and side of the house was just repainted, along with other exterior trim. I touched up the mortar in a handful of places. The basement has an internal french drain and sump pump, in addition to the backyard and concrete work being properly sloped away from the back of the house. The basement walls were just rebuilt and refinished. Wiring is all up to code and the place should fly through a home inspection. The wood stove in the living room works great. The fireplace in the game room also works. The driveway and front walk are in great shape and were just re-sealed, which was done every few years. The furnace is from 2006 but has been serviced appropriately and works well. The AC unit was recharged as part of redoing the back patio. Almost all lighting in the living areas was replaced in the last 2-3 years. The 2-car garage will fit most standard-height vehicles. Give a call with any questions. Calls from investors/landlords are not welcomed.
Facts & features
Interior
Bedrooms & bathrooms
- Bedrooms: 4
- Bathrooms: 2
- Full bathrooms: 2
Heating
- Forced air, Other, Gas, Wood / Pellet
Cooling
- Central
Appliances
- Included: Dishwasher, Dryer, Garbage disposal, Range / Oven, Refrigerator, Washer
Features
- Flooring: Hardwood
- Basement: Finished
- Has fireplace: Yes
Interior area
- Total interior livable area: 1,660 sqft
Property
Parking
- Total spaces: 2
- Parking features: Garage - Attached, Off-street
Features
- Exterior features: Brick
Lot
- Size: 8,400 sqft
Details
- Parcel number: 0247K00164000000
Construction
Type & style
- Home type: SingleFamily
Materials
- Roof: Shake / Shingle
Condition
- Year built: 1957
Community & neighborhood
Location
- Region: Pittsburgh
Price history
| Date | Event | Price |
|---|---|---|
| 3/18/2024 | Sold | $330,000-4.3%$199/sqft |
Source: Public Record Report a problem | ||
| 2/8/2024 | Pending sale | $345,000$208/sqft |
Source: Owner Report a problem | ||
| 1/10/2024 | Listed for sale | $345,000+149.1%$208/sqft |
Source: Owner Report a problem | ||
| 9/26/2006 | Sold | $138,500$83/sqft |
Source: Public Record Report a problem | ||
Public tax history
| Year | Property taxes | Tax assessment |
|---|---|---|
| 2025 | $6,386 +63.6% | $173,900 +49.3% |
| 2024 | $3,903 +608.2% | $116,500 |
| 2023 | $551 +0% | $116,500 |
Find assessor info on the county website
Neighborhood: 15227
Nearby schools
GreatSchools rating
- NAWhitehall Elementary SchoolGrades: 2-5Distance: 1 mi
- 6/10Baldwin Senior High SchoolGrades: 7-12Distance: 0.3 mi
- NAMcannulty El SchoolGrades: K-1Distance: 1.4 mi
Get pre-qualified for a loan
At Zillow Home Loans, we can pre-qualify you in as little as 5 minutes with no impact to your credit score.An equal housing lender. NMLS #10287.



