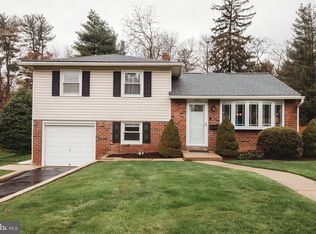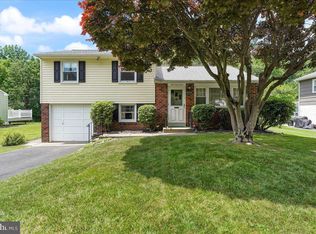Welcome to this very well maintained split level home located in Ridley school district. Enter into the very bright living room with hardwood floors and plenty of natural sunlight. Dining room and eat in kitchen is side by side, kitchen has center island, plenty of Oak cabinets and beautiful skylights that brightens the entire room. In the formal dining room there are sliders to a brick patio and also a nice size deck which overlooks a beautiful spacious backyard with a very private setting. Make your way down to the lower level for more living space, a small family room/play room for the kids and also a nice size mud/laundry room with an exit to amazing back yard. Still more to come, the upper level boasts 3 generous size bedrooms, a hall bath with ceramic tile and a door that leads to a walk up attic for plenty of storage. Other special features include; 1 car attached garage, Private driveway, New roof/2017 ! Schedule your showing today to view this great home! Flood Insurance is required at the property! seller does not and never had to have flood insurance. Lived there for almost 60 years and never had water near the property!
This property is off market, which means it's not currently listed for sale or rent on Zillow. This may be different from what's available on other websites or public sources.


