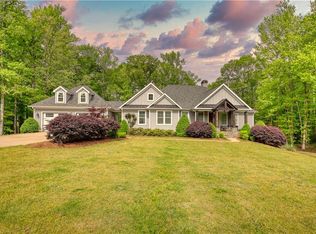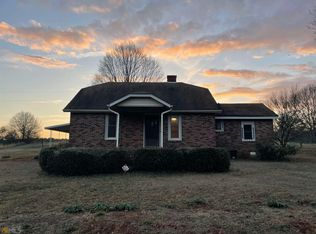Unbelievable 35+ acre estate with custom built Brick home with 5BD home, Oversized great room very open plan with beautiful built ins, Cat walk over looking large family room, Beautiful kitchen with lots of custom cabinets, island, 10' ceilings, above cabinet lighting, This home is perfect for entertaining, beautiful hardwood floors, handicap accessible, custom trim throughout with transit lighting, tile floors in baths and whirlpool jacuzzi tub in master. split bedrooms, all rooms are oversized. Master bedroom has sitting room, hers and his walk in closets. New well, master on main. Very private with circular driveway. large barn with stalls. pasture and wooded property, creek on property which could be nice lake site.
This property is off market, which means it's not currently listed for sale or rent on Zillow. This may be different from what's available on other websites or public sources.

