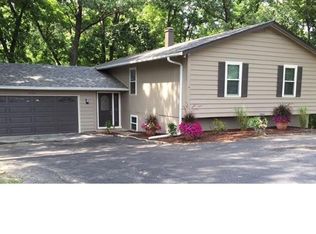Closed
Listing Provided by:
Melissa D Boyer 314-565-2369,
Wolfe Realty
Bought with: Keller Williams Realty West
Price Unknown
951 Feise Rd, Dardenne Prairie, MO 63368
3beds
2,500sqft
Single Family Residence
Built in 1976
1 Acres Lot
$321,700 Zestimate®
$--/sqft
$2,721 Estimated rent
Home value
$321,700
$299,000 - $344,000
$2,721/mo
Zestimate® history
Loading...
Owner options
Explore your selling options
What's special
Stop the car! Privacy and room to grow in this sprawling ranch home on nearly 1 acre lot, close to everything in Dardenne Prairie and in FZW schools and on public sewer. Wooded lot in back has landscaping w/flowers that pop up throughout the year trellises & archways in every direction. Loved and meticulously maintained by one home-owner family. Detached utility garage on concrete has electric for working on projects to staying the night. Public sewer and water with old well still in place (never capped off). Kitchen is completely updated w/solid oak cabinets, dbl oven, stainless appliances, island with seating. Large dining room could serve as formal living room. Cozy hearth room w/brick wood-burning fireplace has french doors that lead to covered/open deck that spans the back of house. Master bed has dbl closets along w/2nd bedroom. Linen closet, pantry, coat closet & broom closet. Walk-out LL is partially finished w/full bath & recreation room. Newer roof. Selling As-Is. Some Accessible Features
Zillow last checked: 8 hours ago
Listing updated: April 28, 2025 at 05:06pm
Listing Provided by:
Melissa D Boyer 314-565-2369,
Wolfe Realty
Bought with:
Chad P Wilson, 2009011945
Keller Williams Realty West
Source: MARIS,MLS#: 24058704 Originating MLS: St. Louis Association of REALTORS
Originating MLS: St. Louis Association of REALTORS
Facts & features
Interior
Bedrooms & bathrooms
- Bedrooms: 3
- Bathrooms: 3
- Full bathrooms: 3
- Main level bathrooms: 2
- Main level bedrooms: 3
Primary bedroom
- Features: Floor Covering: Carpeting, Wall Covering: Some
- Level: Main
- Area: 156
- Dimensions: 13x12
Bedroom
- Features: Floor Covering: Carpeting, Wall Covering: Some
- Level: Main
- Area: 100
- Dimensions: 10x10
Bedroom
- Features: Floor Covering: Carpeting, Wall Covering: Some
- Level: Main
- Area: 120
- Dimensions: 10x12
Breakfast room
- Features: Floor Covering: Wood Engineered, Wall Covering: Some
- Level: Main
- Area: 104
- Dimensions: 13x8
Dining room
- Features: Floor Covering: Carpeting, Wall Covering: Some
- Level: Main
- Area: 195
- Dimensions: 15x13
Hearth room
- Features: Floor Covering: Carpeting, Wall Covering: Some
- Level: Main
- Area: 228
- Dimensions: 19x12
Kitchen
- Features: Floor Covering: Wood Engineered, Wall Covering: Some
- Level: Main
- Area: 195
- Dimensions: 15x13
Recreation room
- Level: Lower
Heating
- Forced Air, Natural Gas
Cooling
- Central Air, Electric
Appliances
- Included: Dishwasher, Disposal, Double Oven, Gas Cooktop, Microwave, Gas Water Heater
Features
- Separate Dining, Breakfast Room, Custom Cabinetry, Pantry
- Windows: Window Treatments, Skylight(s), Tilt-In Windows
- Basement: Partially Finished,Walk-Out Access
- Number of fireplaces: 1
- Fireplace features: Wood Burning
Interior area
- Total structure area: 2,500
- Total interior livable area: 2,500 sqft
- Finished area above ground: 1,652
- Finished area below ground: 900
Property
Parking
- Total spaces: 2
- Parking features: Attached, Garage, Detached
- Attached garage spaces: 2
Accessibility
- Accessibility features: Accessible Entrance, Stair Lift
Features
- Levels: One
- Patio & porch: Deck, Screened, Covered
- Exterior features: No Step Entry
Lot
- Size: 1 Acres
- Features: Adjoins Wooded Area, Level
Details
- Additional structures: Clubhouse, Garage(s), Shed(s), Utility Building
- Parcel number: 20067s006000010.4000000
- Special conditions: Standard
Construction
Type & style
- Home type: SingleFamily
- Architectural style: Traditional,Ranch
- Property subtype: Single Family Residence
Materials
- Brick Veneer, Frame, Vinyl Siding
Condition
- Year built: 1976
Utilities & green energy
- Sewer: Public Sewer
- Water: Public, Well
Community & neighborhood
Location
- Region: Dardenne Prairie
- Subdivision: None
Other
Other facts
- Listing terms: Cash,Conventional,FHA,VA Loan
- Ownership: Private
- Road surface type: Asphalt
Price history
| Date | Event | Price |
|---|---|---|
| 11/14/2024 | Sold | -- |
Source: | ||
| 10/25/2024 | Pending sale | $325,000$130/sqft |
Source: | ||
| 10/11/2024 | Contingent | $325,000$130/sqft |
Source: | ||
| 10/5/2024 | Listed for sale | $325,000-7.1%$130/sqft |
Source: | ||
| 9/27/2024 | Contingent | $350,000$140/sqft |
Source: | ||
Public tax history
| Year | Property taxes | Tax assessment |
|---|---|---|
| 2024 | $3,448 +0.1% | $55,268 |
| 2023 | $3,447 +19.5% | $55,268 +28.7% |
| 2022 | $2,883 | $42,944 |
Find assessor info on the county website
Neighborhood: 63368
Nearby schools
GreatSchools rating
- 4/10Dardenne Elementary SchoolGrades: K-5Distance: 1.4 mi
- 9/10Ft. Zuwmalt West Middle SchoolGrades: 6-8Distance: 2.4 mi
- 10/10Ft. Zumwalt West High SchoolGrades: 9-12Distance: 1.1 mi
Schools provided by the listing agent
- Elementary: Dardenne Elem.
- Middle: Ft. Zumwalt West Middle
- High: Ft. Zumwalt West High
Source: MARIS. This data may not be complete. We recommend contacting the local school district to confirm school assignments for this home.
Get a cash offer in 3 minutes
Find out how much your home could sell for in as little as 3 minutes with a no-obligation cash offer.
Estimated market value
$321,700
