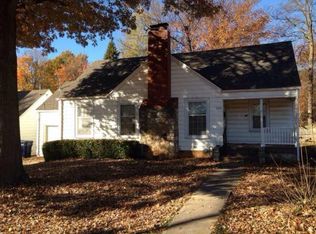Do not miss out on this super nice, unique, custom one family home. This home was custom designed and built by Architect Kent Smith Sr. There are 2 story windows, a loft balcony, 3 bedrooms, 2 living areas and a separate large room with its own entrance that could be another bedroom, art studio, office or other. This is the first time this house has ever been on the market and will make someone a great home. This lovely home sits on at the end of a quiet dead end street with a gorgeous privacy fenced back yard all within walking distance to Mercy Hospital.
This property is off market, which means it's not currently listed for sale or rent on Zillow. This may be different from what's available on other websites or public sources.

