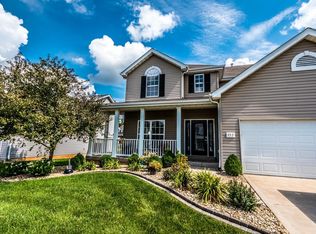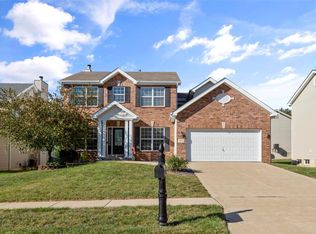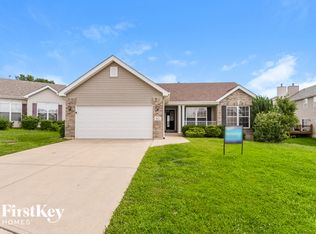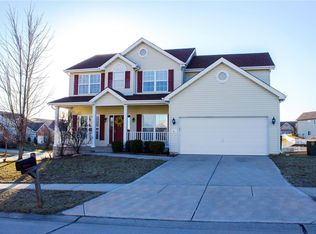You will fall in love upon entry- 9ft ceilings,architectural detail and millwork throughout the main level. Hardwood floor entry includes half sidelites windows, coffered ceilings in dinning room, enclosed doorway in living room, Family room offers wood burning fireplace and arch top windows. Fantastic kitchen with staggered height 42 inch cabinets w/crown molding&glass accent doors, granite countertops, butterfly island bkfst bar, wlk in pantry. Master bedroom features vaulted ceiling, oversize walk in closet,. luxury bath - double doors, dual high vanities, corner garden tub&sep shower, linen closet. 3 additional bedrooms are generous size w/wlk-in. The full unfinished basement offers 9ft ceiling, full bath rough-in awaiting your finishes and touches. Level corner lot, 20x15 patio, beautifully landscaped. Enjoy the community pool &multi-sport court!
This property is off market, which means it's not currently listed for sale or rent on Zillow. This may be different from what's available on other websites or public sources.



