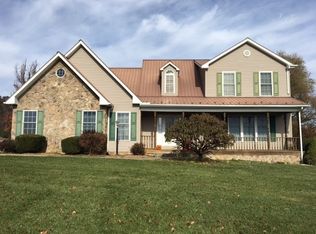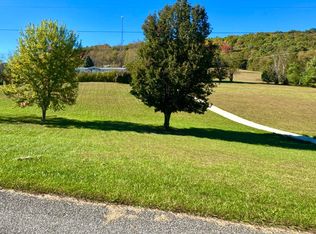Sold for $385,000
$385,000
951 Country View Rd, Rural Retreat, VA 24368
3beds
2,974sqft
Single Family Residence
Built in 2002
4.56 Acres Lot
$445,500 Zestimate®
$129/sqft
$2,402 Estimated rent
Home value
$445,500
$423,000 - $472,000
$2,402/mo
Zestimate® history
Loading...
Owner options
Explore your selling options
What's special
Single level living in Rural Retreat, VA. This beautiful home with 3 bedrooms and 3 full baths sits on 4.5 acres with mountain views and is close proximity to the lake and other natural resources. With an open floor plan, this home is designed with two master suites and plenty of entertaining space including screened-in porch, open deck and covered front porch for watching the brilliant sunsets. The laundry is on the main level plus there's contentment not having to deal with steps. Downstairs, you'll find a full basement with a finished den complete with pellet stove and large heated space for tools, trophies and treasures. Keeping life simple, the generator is in place for power outages and a new heat pump provides year-round comfort. The home site is elevated above the road which provides lots of privacy as does the foliage on the spacious acreage, which could accommodate some livestock. There's plenty of parking for the toys that don't fit in the garage and an outbuilding as well.
Zillow last checked: 8 hours ago
Listing updated: March 20, 2025 at 08:23pm
Listed by:
Mitch Anders 276-724-0166,
United Country Anders Realty & Auction
Bought with:
Keith Gore, 0225240172
BHHS- Mountain Sky Properties, Wytheville
Source: SWVAR,MLS#: 84505
Facts & features
Interior
Bedrooms & bathrooms
- Bedrooms: 3
- Bathrooms: 3
- Full bathrooms: 3
- Main level bathrooms: 3
- Main level bedrooms: 3
Primary bedroom
- Level: Main
- Area: 311.04
- Dimensions: 21.6 x 14.4
Bedroom 2
- Level: Main
- Area: 298.35
- Dimensions: 19.5 x 15.3
Bedroom 3
- Level: Main
- Area: 149.86
- Dimensions: 11.8 x 12.7
Bathroom
- Level: Main
- Area: 313.2
- Dimensions: 13.5 x 23.2
Bathroom 2
- Level: Main
- Area: 87.36
- Dimensions: 10.4 x 8.4
Bathroom 3
- Level: Main
- Area: 54.6
- Dimensions: 9.1 x 6
Dining room
- Level: Main
- Area: 244.8
- Dimensions: 16 x 15.3
Family room
- Level: Basement
- Area: 372.24
- Dimensions: 19.8 x 18.8
Kitchen
- Level: Main
- Area: 176.73
- Dimensions: 13.7 x 12.9
Living room
- Level: Main
- Area: 408.32
- Dimensions: 17.6 x 23.2
Basement
- Area: 2602
Heating
- Heat Pump
Cooling
- Heat Pump
Appliances
- Included: Range/Oven, Dishwasher, Refrigerator, Electric Water Heater
- Laundry: Main Level
Features
- Ceiling Fan(s), Walk-In Closet(s), Vaulted Ceiling(s), Internet Availability Other/See Remarks
- Flooring: Carpet, Tile
- Windows: Insulated Windows, Tilt Windows
- Basement: Partially Finished,Walk-Out Access,Full,Interior Entry,Unfinished
- Number of fireplaces: 1
- Fireplace features: One, Gas Log
Interior area
- Total structure area: 5,204
- Total interior livable area: 2,974 sqft
- Finished area above ground: 2,602
- Finished area below ground: 2,602
Property
Parking
- Total spaces: 2
- Parking features: Attached, RV Access/Parking, Gravel, Paved
- Attached garage spaces: 2
- Has uncovered spaces: Yes
Features
- Stories: 1
- Patio & porch: Open Deck, Porch Covered
- Exterior features: Mature Trees
- Has spa: Yes
- Spa features: Bath
- Has view: Yes
- Water view: None
- Waterfront features: None
Lot
- Size: 4.56 Acres
- Features: Rolling/Sloping, Cleared, Views
Details
- Additional structures: Shed(s)
- Parcel number: 06600300000018
- Zoning: None
Construction
Type & style
- Home type: SingleFamily
- Architectural style: Ranch
- Property subtype: Single Family Residence
Materials
- Block, Vinyl Siding
- Foundation: Block
- Roof: Shingle
Condition
- Exterior Condition: Very Good,Interior Condition: Very Good
- Year built: 2002
Utilities & green energy
- Sewer: Septic Tank
- Water: Well
- Utilities for property: Propane
Community & neighborhood
Location
- Region: Rural Retreat
Other
Other facts
- Road surface type: Paved
Price history
| Date | Event | Price |
|---|---|---|
| 6/4/2024 | Listing removed | -- |
Source: United Country Report a problem | ||
| 4/14/2023 | Listed for sale | $389,000+1%$131/sqft |
Source: United Country Report a problem | ||
| 4/13/2023 | Sold | $385,000-1%$129/sqft |
Source: | ||
| 3/10/2023 | Contingent | $389,000$131/sqft |
Source: | ||
| 2/21/2023 | Listed for sale | $389,000$131/sqft |
Source: | ||
Public tax history
| Year | Property taxes | Tax assessment |
|---|---|---|
| 2024 | $1,542 | $302,300 |
| 2023 | $1,542 | $302,300 |
| 2022 | $1,542 +11.4% | $302,300 +17.9% |
Find assessor info on the county website
Neighborhood: 24368
Nearby schools
GreatSchools rating
- 8/10Rural Retreat Elementary SchoolGrades: PK-5Distance: 4.6 mi
- 7/10Rural Retreat Middle SchoolGrades: 6-8Distance: 3.7 mi
- 9/10Rural Retreat High SchoolGrades: 9-12Distance: 3.7 mi
Schools provided by the listing agent
- Elementary: Rural Retreat
- Middle: Rural Retreat
- High: Rural Retreat
Source: SWVAR. This data may not be complete. We recommend contacting the local school district to confirm school assignments for this home.
Get pre-qualified for a loan
At Zillow Home Loans, we can pre-qualify you in as little as 5 minutes with no impact to your credit score.An equal housing lender. NMLS #10287.

