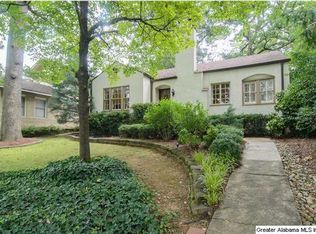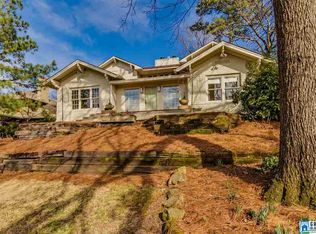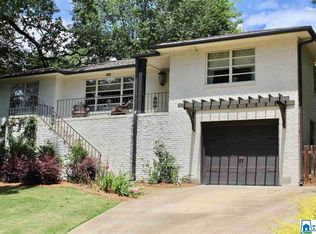Sold for $880,000
$880,000
951 Conroy Rd, Birmingham, AL 35222
3beds
2,670sqft
Single Family Residence
Built in 1935
0.32 Acres Lot
$968,800 Zestimate®
$330/sqft
$3,169 Estimated rent
Home value
$968,800
$901,000 - $1.06M
$3,169/mo
Zestimate® history
Loading...
Owner options
Explore your selling options
What's special
Welcome to 951 Conroy Road, a charming historic home built in 1935. Offering three bedrooms, two & a half bathrooms, this home has multiple living spaces throughout the home, on the main floor there is a spacious living room with a fire place & adjacent sun room, & upstairs there is another living space all allowing for plenty of room to entertain. The dining room features a one of a kind hand painted mural, & flows easily into the recently renovated kitchen. The kitchen features new slate tile floors, new countertops & backsplash, new custom cabinetry & stainless steel appliances & plenty of counter space & storage in the connecting mud room. The kitchen & living room both have french doors that open to the backyard patio making it perfect for hosting and relaxing. The master bedroom suite has a fire place, large walk in closet with sitting area, & the bathroom has been updated with heated tile floors. This home is the perfect blend of old world charm and modern comfort.
Zillow last checked: 8 hours ago
Listing updated: April 11, 2023 at 10:27am
Listed by:
Brooke Wahl 205-447-1704,
ARC Realty Mountain Brook
Bought with:
Brooke Wahl
ARC Realty Mountain Brook
Source: GALMLS,MLS#: 1346769
Facts & features
Interior
Bedrooms & bathrooms
- Bedrooms: 3
- Bathrooms: 3
- Full bathrooms: 2
- 1/2 bathrooms: 1
Primary bedroom
- Level: Second
Bedroom 1
- Level: Second
Bedroom 2
- Level: Second
Primary bathroom
- Level: Second
Bathroom 1
- Level: First
Dining room
- Level: First
Kitchen
- Features: Stone Counters
- Level: First
Living room
- Level: First
Basement
- Area: 0
Heating
- Natural Gas
Cooling
- Central Air, Electric
Appliances
- Included: Dishwasher, Disposal, Gas Oven, Stainless Steel Appliance(s), Stove-Gas, Gas Water Heater
- Laundry: Electric Dryer Hookup, Washer Hookup, Main Level, Laundry Room, Yes
Features
- Recessed Lighting, Wet Bar, Crown Molding, Smooth Ceilings, Dressing Room, Soaking Tub, Linen Closet, Separate Shower, Double Vanity, Walk-In Closet(s)
- Flooring: Hardwood, Slate, Tile
- Doors: French Doors
- Basement: Full,Unfinished,Block
- Attic: Other,Yes
- Number of fireplaces: 2
- Fireplace features: Brick (FIREPL), Living Room, Master Bedroom, Wood Burning
Interior area
- Total interior livable area: 2,670 sqft
- Finished area above ground: 2,670
- Finished area below ground: 0
Property
Parking
- Parking features: Driveway, On Street, Open
- Has uncovered spaces: Yes
Features
- Levels: 2+ story
- Patio & porch: Open (PATIO), Patio
- Exterior features: Sprinkler System
- Pool features: None
- Fencing: Fenced
- Has view: Yes
- View description: None
- Waterfront features: No
Lot
- Size: 0.32 Acres
Details
- Parcel number: 2300321011017.000
- Special conditions: N/A
Construction
Type & style
- Home type: SingleFamily
- Property subtype: Single Family Residence
Materials
- Brick
- Foundation: Basement
Condition
- Year built: 1935
Utilities & green energy
- Water: Public
- Utilities for property: Sewer Connected
Community & neighborhood
Security
- Security features: Security System
Location
- Region: Birmingham
- Subdivision: Forest Park
Other
Other facts
- Price range: $880K - $880K
Price history
| Date | Event | Price |
|---|---|---|
| 4/7/2023 | Sold | $880,000+3.5%$330/sqft |
Source: | ||
| 3/8/2023 | Contingent | $850,000$318/sqft |
Source: | ||
| 3/6/2023 | Listed for sale | $850,000+19.7%$318/sqft |
Source: | ||
| 3/12/2020 | Listing removed | $710,000$266/sqft |
Source: RealtySouth-MB-Crestline #870312 Report a problem | ||
| 3/12/2020 | Listed for sale | $710,000+4.4%$266/sqft |
Source: RealtySouth-MB-Crestline #870312 Report a problem | ||
Public tax history
| Year | Property taxes | Tax assessment |
|---|---|---|
| 2025 | $6,784 +7.1% | $94,560 +7% |
| 2024 | $6,336 +30.3% | $88,380 +29.8% |
| 2023 | $4,864 +0.5% | $68,080 +0.5% |
Find assessor info on the county website
Neighborhood: Forest Park
Nearby schools
GreatSchools rating
- 7/10Avondale Elementary SchoolGrades: PK-5Distance: 0.5 mi
- 1/10We Putnam Middle School-MagnetGrades: 6-8Distance: 3 mi
- 1/10Woodlawn High School-MagnetGrades: 9-12Distance: 2 mi
Schools provided by the listing agent
- Elementary: Avondale
- Middle: Putnam, W E
- High: Woodlawn
Source: GALMLS. This data may not be complete. We recommend contacting the local school district to confirm school assignments for this home.
Get a cash offer in 3 minutes
Find out how much your home could sell for in as little as 3 minutes with a no-obligation cash offer.
Estimated market value$968,800
Get a cash offer in 3 minutes
Find out how much your home could sell for in as little as 3 minutes with a no-obligation cash offer.
Estimated market value
$968,800


