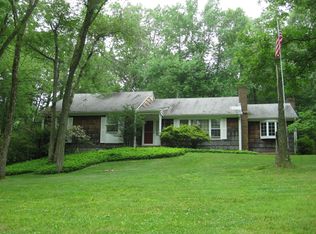HUGE split level w updated baths, hardwood floors, 2 fireplaces*, vaulted ceilings, gorgeous deck with partial overhang, central air and more. Spacious open main level - original kitchen-great house Entrance foyer to living room with vaulted ceilings and fireplace [decorative only] - formal dining room off living room and kitchen - brand new deck off kitchen with partial roof to enjoy during rain and shine - second floor provides 3 very large bedrooms to include master with bath - lower level has open family room with fireplace [as-is] - 2 car garage - ground level has office area with walk out. Very large home - great space and great price. Call today!
This property is off market, which means it's not currently listed for sale or rent on Zillow. This may be different from what's available on other websites or public sources.
