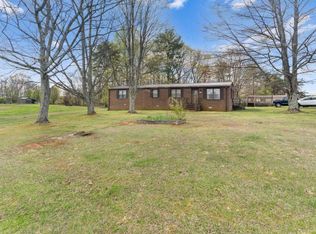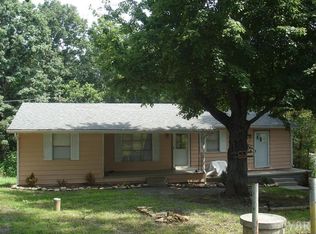Sold for $115,000
$115,000
951 Bobwhite Rd, Amherst, VA 24521
2beds
704sqft
Single Family Residence
Built in 1971
0.96 Acres Lot
$116,500 Zestimate®
$163/sqft
$1,145 Estimated rent
Home value
$116,500
Estimated sales range
Not available
$1,145/mo
Zestimate® history
Loading...
Owner options
Explore your selling options
What's special
Welcome to 951 Bobwhite Road, a fantastic investment opportunity or perfect starter home! This 2-bedroom, 1-bathroom home sits on nearly an acre of land, offering a spacious flat yard with endless potential. Recent updates include new windows and doors, adding to the home's efficiency and appeal.Enjoy the convenience of main-level living, with easy access to local amenities. This home is just minutes from restaurants, grocery stores, and a public playground, making it an ideal location for anyone looking for a blend of privacy and accessibility. Don't miss out on this great opportunity, schedule your showing today!
Zillow last checked: 8 hours ago
Listing updated: July 16, 2025 at 08:19am
Listed by:
Christina Holmes 434-426-5410 christinaholmes@kw.com,
Keller Williams,
Jessica Keeble 434-485-3317,
Keller Williams
Bought with:
Mark Tomlin, 0225261471
Keller Williams
Source: LMLS,MLS#: 357417 Originating MLS: Lynchburg Board of Realtors
Originating MLS: Lynchburg Board of Realtors
Facts & features
Interior
Bedrooms & bathrooms
- Bedrooms: 2
- Bathrooms: 1
- Full bathrooms: 1
Primary bedroom
- Level: First
- Area: 81
- Dimensions: 9 x 9
Bedroom
- Dimensions: 0 x 0
Bedroom 2
- Level: First
- Area: 81
- Dimensions: 9 x 9
Bedroom 3
- Area: 0
- Dimensions: 0 x 0
Bedroom 4
- Area: 0
- Dimensions: 0 x 0
Bedroom 5
- Area: 0
- Dimensions: 0 x 0
Dining room
- Area: 0
- Dimensions: 0 x 0
Family room
- Area: 0
- Dimensions: 0 x 0
Great room
- Area: 0
- Dimensions: 0 x 0
Kitchen
- Area: 0
- Dimensions: 0 x 0
Living room
- Level: First
- Area: 126
- Dimensions: 14 x 9
Office
- Area: 0
- Dimensions: 0 x 0
Heating
- Propane
Cooling
- Window Unit(s)
Appliances
- Included: Dryer, Electric Range, Refrigerator, Electric Water Heater
- Laundry: Dryer Hookup, Main Level, Washer Hookup
Features
- Ceiling Fan(s), Main Level Bedroom
- Flooring: Vinyl
- Basement: Crawl Space
- Attic: Other
Interior area
- Total structure area: 704
- Total interior livable area: 704 sqft
- Finished area above ground: 704
- Finished area below ground: 0
Property
Parking
- Parking features: Garage
- Has garage: Yes
Features
- Levels: One
- Exterior features: Garden
Lot
- Size: 0.96 Acres
- Features: Near Golf Course
Details
- Parcel number: 12535
Construction
Type & style
- Home type: SingleFamily
- Architectural style: Bungalow
- Property subtype: Single Family Residence
Materials
- Masonite
- Roof: Shingle
Condition
- Year built: 1971
Utilities & green energy
- Electric: Other
- Sewer: Septic Tank
- Water: Well
- Utilities for property: Cable Available, Cable Connections
Community & neighborhood
Location
- Region: Amherst
Price history
| Date | Event | Price |
|---|---|---|
| 7/16/2025 | Sold | $115,000+4.6%$163/sqft |
Source: | ||
| 5/18/2025 | Pending sale | $109,900$156/sqft |
Source: | ||
| 5/5/2025 | Price change | $109,900-4.4%$156/sqft |
Source: | ||
| 4/11/2025 | Price change | $114,900-8%$163/sqft |
Source: | ||
| 3/18/2025 | Price change | $124,900-3.8%$177/sqft |
Source: | ||
Public tax history
| Year | Property taxes | Tax assessment |
|---|---|---|
| 2024 | $268 | $43,900 |
| 2023 | $268 | $43,900 |
| 2022 | $268 | $43,900 |
Find assessor info on the county website
Neighborhood: 24521
Nearby schools
GreatSchools rating
- 2/10Central Elementary SchoolGrades: PK-5Distance: 4 mi
- 8/10Amherst Middle SchoolGrades: 6-8Distance: 4.1 mi
- 5/10Amherst County High SchoolGrades: 9-12Distance: 3.5 mi
Schools provided by the listing agent
- Elementary: Central Elem
- Middle: Amherst Midl
- High: Amherst High
Source: LMLS. This data may not be complete. We recommend contacting the local school district to confirm school assignments for this home.
Get pre-qualified for a loan
At Zillow Home Loans, we can pre-qualify you in as little as 5 minutes with no impact to your credit score.An equal housing lender. NMLS #10287.

