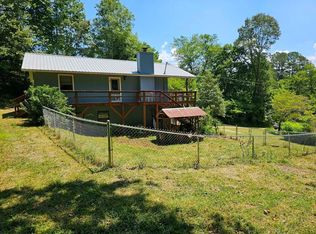Here it is, your perfect get away in the mountains. This 2BD/1BA cottage had been used for years for a summer retreat, but could be so much more. Owners have put a new roof on in the spring of 2016, and the home seems to have really good bones, with some updating this home could be a baby doll. The large level yard has plum trees, butterfly bushes, pretty flowers and so much more and it is mature landscaping.This home also would be perfect for a first time home buyer, investor, or someone who just wants a place to come to enjoy beautiful Franklin, NC
This property is off market, which means it's not currently listed for sale or rent on Zillow. This may be different from what's available on other websites or public sources.

