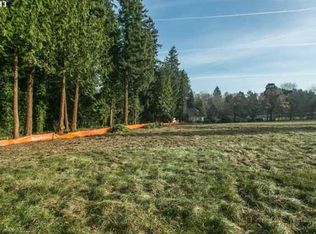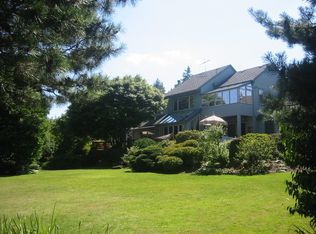This magnificent Forest Highlands estate is a tremendous opportunity to enjoy nearly 2 acres of gated, private & meticulously landscaped grounds located in the heart of Lake Oswego. Vaulted beamed ceilings, heated travertine floors, media room, gym, music/game room & private guest quarters. Impressive newer 2013 addition includes a 2,490 sf artist studio/pool house. Stunning solar heated pool with hot tub & covered entertaining area.
This property is off market, which means it's not currently listed for sale or rent on Zillow. This may be different from what's available on other websites or public sources.

