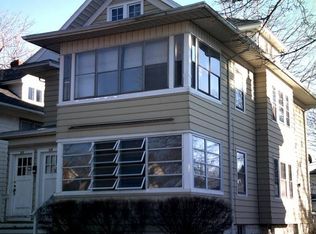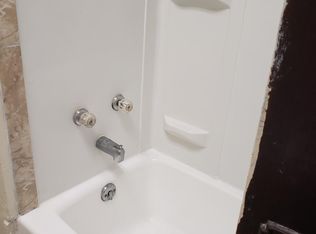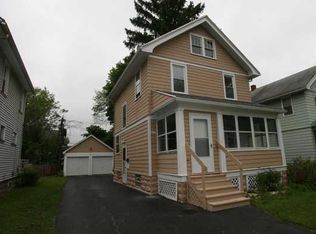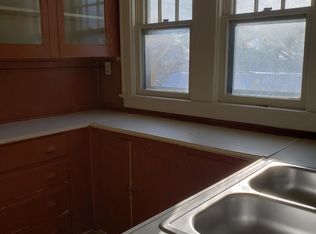Closed
$176,000
951 Arnett Blvd, Rochester, NY 14619
3beds
1,074sqft
Single Family Residence
Built in 1930
4,621.72 Square Feet Lot
$190,600 Zestimate®
$164/sqft
$1,688 Estimated rent
Home value
$190,600
$181,000 - $200,000
$1,688/mo
Zestimate® history
Loading...
Owner options
Explore your selling options
What's special
Don't be fooled- this home LIVES LARGE! Spacious and contemporary 19th Ward home features 3BR, 1BA and gives the best of both worlds- a low price tag and modern updates! Asphalt driveway leads to large parking area and a partially fenced yard with deck! Step to the open porch and Foyer to fresh paint throughout, crown molding, new fixtures, new flooring throughout the Living Room! Light and bright Kitchen Dining combo boasts QUARTZ counters atop timeless new white CABINETS, undermount sink, tile backsplash, recessed lighting! NEW STAINLESS APPLIANCES! Head upstairs to airy bedrooms with ample closets, flush mount fixtures, new doors, soft new carpet underfoot! White and bright full bathroom with CUSTOM TILE SHOWER, new vanity, new floors and fixtures! BONUS SQ FT in FULLY FINISHED ATTIC- NOT INCLUDED IN TAX RECORDS! Utilize this extra space for a home office, hobby room, or storage! Block basement houses glass block windows, PEX plumbing, laundry hookups, 100AMP electric, 2017 HW tank! Move right in, Seller has spared no expense! DELAYED: Offers due Thursday Nov 2 at 5:00pm.
Zillow last checked: 8 hours ago
Listing updated: January 17, 2024 at 07:23am
Listed by:
Ashley R Nowak 585-472-3016,
Howard Hanna
Bought with:
Richard J Goodwill JR, 10401298922
Howard Hanna
Source: NYSAMLSs,MLS#: R1506688 Originating MLS: Rochester
Originating MLS: Rochester
Facts & features
Interior
Bedrooms & bathrooms
- Bedrooms: 3
- Bathrooms: 1
- Full bathrooms: 1
Heating
- Gas, Forced Air
Appliances
- Included: Dishwasher, Gas Oven, Gas Range, Gas Water Heater, Microwave
- Laundry: In Basement
Features
- Attic, Entrance Foyer, Eat-in Kitchen, Separate/Formal Living Room, Quartz Counters, Sliding Glass Door(s)
- Flooring: Carpet, Laminate, Varies
- Doors: Sliding Doors
- Windows: Thermal Windows
- Basement: Full
- Has fireplace: No
Interior area
- Total structure area: 1,074
- Total interior livable area: 1,074 sqft
Property
Parking
- Parking features: No Garage, Driveway
Features
- Patio & porch: Deck, Open, Porch
- Exterior features: Blacktop Driveway, Deck, Fence
- Fencing: Partial
Lot
- Size: 4,621 sqft
- Dimensions: 42 x 110
- Features: Near Public Transit, Residential Lot
Details
- Parcel number: 26140012070000010490000000
- Special conditions: Standard
Construction
Type & style
- Home type: SingleFamily
- Architectural style: Colonial,Two Story
- Property subtype: Single Family Residence
Materials
- Vinyl Siding, PEX Plumbing
- Foundation: Block
- Roof: Asphalt
Condition
- Resale
- Year built: 1930
Utilities & green energy
- Electric: Circuit Breakers
- Sewer: Connected
- Water: Connected, Public
- Utilities for property: Cable Available, High Speed Internet Available, Sewer Connected, Water Connected
Community & neighborhood
Location
- Region: Rochester
- Subdivision: Blvd Heights
Other
Other facts
- Listing terms: Cash,Conventional,FHA,VA Loan
Price history
| Date | Event | Price |
|---|---|---|
| 12/18/2023 | Sold | $176,000+17.4%$164/sqft |
Source: | ||
| 11/18/2023 | Pending sale | $149,900$140/sqft |
Source: | ||
| 10/28/2023 | Listed for sale | $149,900+72.3%$140/sqft |
Source: | ||
| 5/18/2023 | Sold | $87,000+155.9%$81/sqft |
Source: Public Record Report a problem | ||
| 6/21/2013 | Sold | $34,003-42.9%$32/sqft |
Source: Public Record Report a problem | ||
Public tax history
| Year | Property taxes | Tax assessment |
|---|---|---|
| 2024 | -- | $109,500 +33.5% |
| 2023 | -- | $82,000 |
| 2022 | -- | $82,000 |
Find assessor info on the county website
Neighborhood: 19th Ward
Nearby schools
GreatSchools rating
- 2/10Dr Walter Cooper AcademyGrades: PK-6Distance: 1.1 mi
- 3/10Joseph C Wilson Foundation AcademyGrades: K-8Distance: 1.3 mi
- 6/10Rochester Early College International High SchoolGrades: 9-12Distance: 1.3 mi
Schools provided by the listing agent
- District: Rochester
Source: NYSAMLSs. This data may not be complete. We recommend contacting the local school district to confirm school assignments for this home.



