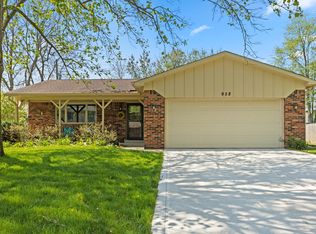Sold
$265,000
951 Apple Valley Rd, Greenwood, IN 46142
4beds
1,884sqft
Residential, Single Family Residence
Built in 1972
0.29 Acres Lot
$269,500 Zestimate®
$141/sqft
$1,920 Estimated rent
Home value
$269,500
$240,000 - $302,000
$1,920/mo
Zestimate® history
Loading...
Owner options
Explore your selling options
What's special
Charming 4-Bedroom Home in Desirable Greenwood! Welcome to this beautiful two-story home in the heart of Greenwood! This spacious 4-bedroom, 2.5-bath home offers the perfect blend of comfort and convenience. Key Features: Main-level bedroom - perfect for guests or a home office Three additional bedrooms upstairs Two-car garage for ample parking and storage Fully fenced backyard - ideal for pets, play, and entertaining Bright and open living spaces with modern finishes Located in a sought-after neighborhood with top-rated schools, shopping, and dining nearby Don't miss this opportunity to own a beautiful home in Greenwood! Schedule your showing today.
Zillow last checked: 8 hours ago
Listing updated: April 25, 2025 at 11:54am
Listing Provided by:
Scott Weddle 317-918-0139,
F.C. Tucker Company
Bought with:
Vickie Jordan
Home Bound Real Estate LLC
Source: MIBOR as distributed by MLS GRID,MLS#: 22030048
Facts & features
Interior
Bedrooms & bathrooms
- Bedrooms: 4
- Bathrooms: 3
- Full bathrooms: 2
- 1/2 bathrooms: 1
- Main level bathrooms: 1
- Main level bedrooms: 1
Primary bedroom
- Features: Carpet
- Level: Upper
- Area: 176 Square Feet
- Dimensions: 16x11
Bedroom 2
- Features: Laminate
- Level: Upper
- Area: 132 Square Feet
- Dimensions: 12x11
Bedroom 3
- Features: Carpet
- Level: Upper
- Area: 143 Square Feet
- Dimensions: 13x11
Bedroom 4
- Features: Carpet
- Level: Main
- Area: 99 Square Feet
- Dimensions: 11x9
Dining room
- Features: Laminate
- Level: Main
- Area: 120 Square Feet
- Dimensions: 12x10
Family room
- Features: Carpet
- Level: Main
- Area: 273 Square Feet
- Dimensions: 21x13
Kitchen
- Features: Vinyl
- Level: Main
- Area: 121 Square Feet
- Dimensions: 11x11
Living room
- Features: Laminate
- Level: Main
- Area: 228 Square Feet
- Dimensions: 19x12
Heating
- Forced Air, Natural Gas
Appliances
- Included: Dishwasher, Disposal, Gas Oven, Refrigerator, Gas Water Heater
Features
- Attic Pull Down Stairs, Entrance Foyer
- Has basement: No
- Attic: Pull Down Stairs
Interior area
- Total structure area: 1,884
- Total interior livable area: 1,884 sqft
Property
Parking
- Total spaces: 2
- Parking features: Attached
- Attached garage spaces: 2
Features
- Levels: Two
- Stories: 2
- Patio & porch: Covered
- Fencing: Fenced,Fence Full Rear
Lot
- Size: 0.29 Acres
- Features: Irregular Lot, Mature Trees
Details
- Additional structures: Barn Mini
- Parcel number: 410325023008000040
- Horse amenities: None
Construction
Type & style
- Home type: SingleFamily
- Architectural style: Traditional
- Property subtype: Residential, Single Family Residence
Materials
- Vinyl With Brick
- Foundation: Crawl Space
Condition
- New construction: No
- Year built: 1972
Utilities & green energy
- Electric: 200+ Amp Service
- Water: Municipal/City
- Utilities for property: Sewer Connected, Water Connected
Community & neighborhood
Location
- Region: Greenwood
- Subdivision: Stonegate
Price history
| Date | Event | Price |
|---|---|---|
| 4/25/2025 | Sold | $265,000$141/sqft |
Source: | ||
| 4/3/2025 | Pending sale | $265,000$141/sqft |
Source: | ||
| 4/3/2025 | Price change | $265,000+3.9%$141/sqft |
Source: | ||
| 4/1/2025 | Listed for sale | $255,000+79.6%$135/sqft |
Source: | ||
| 9/22/2016 | Sold | $142,000+1.5%$75/sqft |
Source: | ||
Public tax history
| Year | Property taxes | Tax assessment |
|---|---|---|
| 2024 | $1,962 -1.7% | $210,500 +4% |
| 2023 | $1,997 +29% | $202,400 +1.1% |
| 2022 | $1,548 +8.3% | $200,200 +21.7% |
Find assessor info on the county website
Neighborhood: 46142
Nearby schools
GreatSchools rating
- 6/10North Grove Elementary SchoolGrades: K-5Distance: 0.8 mi
- 7/10Center Grove Middle School NorthGrades: 6-8Distance: 2.6 mi
- 10/10Center Grove High SchoolGrades: 9-12Distance: 4.3 mi
Get a cash offer in 3 minutes
Find out how much your home could sell for in as little as 3 minutes with a no-obligation cash offer.
Estimated market value
$269,500
