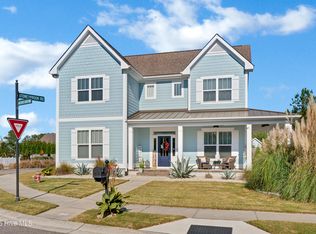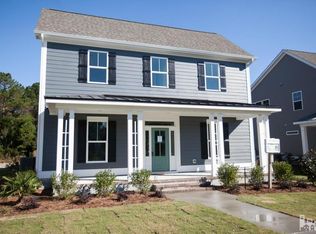Welcome home to Anchors Bend one of the most sought after coastal communities in the area! This remarkable residence is located on a premium corner lot. Both levels feature an abundance of natural light that highlights the quality construction and modern finishes throughout. Enjoy the expansive kitchen with SS appliances, gas cooktop and granite counters accented by undermount lighting. The butler's pantry connects the kitchen to formal dining and has room for a beverage cooler. Unplug from technology so you can plug into your favorite book in the reading nook featuring built in shelves and storage. The versatile floor plan offers a 5th bedroom pre-wired for surround sound that could also be used as media room, fitness, office, or play room. Enjoy sunrise, sunsets and quality conversations on the rocking chair front porch or backyard three season room. Additional outdoor living offered on back patio and fenced in yard. Community outdoor entertaining features pool, cooking station, TV, fireplace and more. Conveniently located close to marinas, Mayfaire, Porters Neck, Pages Creek Preserve, Ogden Park, restaurants, shopping, medical & more. About 20 minutes to Wrightsville Beach & ILM airport!
This property is off market, which means it's not currently listed for sale or rent on Zillow. This may be different from what's available on other websites or public sources.


