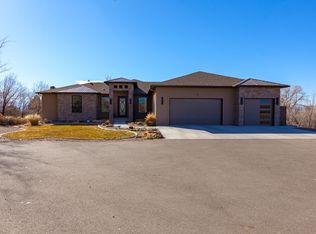Sold for $1,349,075 on 03/03/25
$1,349,075
951-23 1/2 Rd, Grand Junction, CO 81505
5beds
6baths
5,136sqft
SingleFamily
Built in 2020
2.39 Acres Lot
$1,379,000 Zestimate®
$263/sqft
$5,896 Estimated rent
Home value
$1,379,000
$1.28M - $1.49M
$5,896/mo
Zestimate® history
Loading...
Owner options
Explore your selling options
What's special
This power house is a must see! Focusing on a bright, spacious open concept that features high end materials, energy efficiency and stunning architecture. The custom 9 foot iron front door welcomes you into a grand 14' foyer with impressive steel I-beams and natural stacked stone. Massive picture windows and an expansive deck preserve views of the Monument, Bookcliffs, and Grand Mesa. The multiple areas for entertainment are perfect for large or more intimate gatherings. Come see the quality craftsmanship and design for yourself.
Facts & features
Interior
Bedrooms & bathrooms
- Bedrooms: 5
- Bathrooms: 6
Heating
- Forced air, Gas
Cooling
- Central
Appliances
- Included: Dishwasher, Garbage disposal, Refrigerator
Features
- Garage Door Opener, Low Flow Toilets, Walk-In Closet(s), Walk-In Shower, Ceiling Fan(s), Security System, Jetted Tub, Surround Sound, Hot Water Recirc, Low Flow Showers, Wet Bar, Pantry
- Flooring: Tile, Carpet, Concrete, Hardwood
- Has fireplace: Yes
Interior area
- Total interior livable area: 5,136 sqft
Property
Parking
- Total spaces: 3
- Parking features: Garage - Attached
Features
- Exterior features: Stone, Stucco
Lot
- Size: 2.39 Acres
Details
- Parcel number: 270120208002
Construction
Type & style
- Home type: SingleFamily
Materials
- Wood
- Roof: Asphalt
Condition
- Year built: 2020
Utilities & green energy
- Sewer: Septic
Community & neighborhood
Location
- Region: Grand Junction
Other
Other facts
- Property Type: Residential
- Construction: Wood Frame
- Floor: Carpet, Hardwood, Tile, Concrete
- Patio/Deck: Patio-Covered, Deck-Covered
- Bdrm 2 Lvl: Main
- Basement/Foundation: Crawl Space, Completely Finished, Full Basement, Outside Entrance
- Dining Rm Lvl: Main
- Kitchen Lvl: Main
- Sewer: Septic
- Laundry Rm Lvl: Main
- Living Rm Lvl: Main
- Master Bdrm Lvl: Main
- Garage Type: Attached Garage
- Heating Type: Forced Air, Natural Gas, Fireplace, Tankless Water
- Cooling Type: Refrigerated Central Air
- Landscaping: Landscaped Front, Sprinkler System-Front
- Roof: Metal, Asphalt Composition
- Bdrm 2 Conforming: Yes
- Bdrm 3 Conforming: Yes
- Bdrm 3 Lvl: Main
- Master Bdrm Conforming: Yes
- Family Rm Lvl: Basement
- Style: Ranch w/Basement
- Bdrm 4 Lvl: Basement
- Bdrm 5 Lvl: Basement
- Appliances: Dishwasher, Garbage Disposal, Refrigerator, Range Hood, Double Oven, Washer Hookup, Dryer Hookup, Gas Cook Top, Wall Oven
- Bathroom(s) Level: M-Main Level, B-Basement
- Energy Features: Energy Star/Low E Windows, High Efficiency Lighting, Programmable Thermostat
- Exterior Features: Sprinklers, Horses Allowed, RV Parking
- Fireplace: Living Room
- Interior Features: Garage Door Opener, Low Flow Toilets, Walk-In Closet(s), Walk-In Shower, Ceiling Fan(s), Security System, Jetted Tub, Surround Sound, Hot Water Recirc, Low Flow Showers, Wet Bar, Pantry
- Water: City Water
- Irrig Water: Yes
- Lot Description: Wooded
- Exterior Siding: Stucco, Stone
- Dining Rm Type: Combo
- Lot Size: E: 2-2.99
- Lot Size Source: Assessor
- Real Estate Incl: Yes
- Current Use: Residential
- Parcel #: 2701-202-08-002
Price history
| Date | Event | Price |
|---|---|---|
| 3/3/2025 | Sold | $1,349,075+12.4%$263/sqft |
Source: Public Record | ||
| 5/24/2021 | Sold | $1,200,000-4%$234/sqft |
Source: Public Record | ||
| 12/16/2020 | Listing removed | $1,250,000$243/sqft |
Source: HOMESMART REALTY PARTNERS #20202015 | ||
| 5/4/2020 | Listed for sale | $1,250,000+727.8%$243/sqft |
Source: HOMESMART REALTY PARTNERS #20202015 | ||
| 2/2/2015 | Sold | $151,000+25.9%$29/sqft |
Source: Public Record | ||
Public tax history
| Year | Property taxes | Tax assessment |
|---|---|---|
| 2025 | $5,843 +0.5% | $92,680 +7.8% |
| 2024 | $5,815 +47.7% | $85,990 -3.6% |
| 2023 | $3,938 +11.6% | $89,200 +62.6% |
Find assessor info on the county website
Neighborhood: 81505
Nearby schools
GreatSchools rating
- 7/10Appleton Elementary SchoolGrades: PK-5Distance: 1.5 mi
- 6/10Fruita 8/9 SchoolGrades: 8-9Distance: 5.1 mi
- 7/10Fruita Monument High SchoolGrades: 10-12Distance: 5.2 mi
Schools provided by the listing agent
- Elementary: Appleton
- Middle: Fruita
- High: Fruita Monument
Source: The MLS. This data may not be complete. We recommend contacting the local school district to confirm school assignments for this home.

Get pre-qualified for a loan
At Zillow Home Loans, we can pre-qualify you in as little as 5 minutes with no impact to your credit score.An equal housing lender. NMLS #10287.
