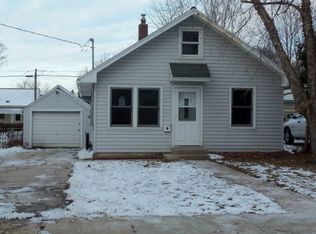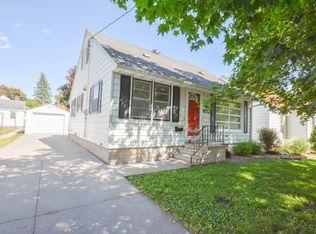Closed
$253,000
951 13th Ave NE, Rochester, MN 55906
2beds
1,525sqft
Single Family Residence
Built in 1942
5,227.2 Square Feet Lot
$258,100 Zestimate®
$166/sqft
$1,672 Estimated rent
Home value
$258,100
$237,000 - $281,000
$1,672/mo
Zestimate® history
Loading...
Owner options
Explore your selling options
What's special
Beautifully updated 2bed/1bath home complete with a brand new 2 car garage! In the kitchen you’ll love the new stainless steel appliances, gorgeous Quartz countertops atop new cabinets and deep sink. Stylish new cedar beams and fresh LVP flooring create a home ready for you to love. Fantastic location in town just blocks from Quarry Hill Nature Center and eyeshot from the Mayo Clinic.
Zillow last checked: 8 hours ago
Listing updated: July 11, 2025 at 06:04am
Listed by:
Randy Hoffarth 507-259-0351,
Real Broker, LLC.
Bought with:
Ben Farrell
Dwell Realty Group LLC
Source: NorthstarMLS as distributed by MLS GRID,MLS#: 6732372
Facts & features
Interior
Bedrooms & bathrooms
- Bedrooms: 2
- Bathrooms: 1
- Full bathrooms: 1
Bedroom 1
- Level: Main
- Area: 120.75 Square Feet
- Dimensions: 10.5x11.5
Bedroom 2
- Level: Upper
- Area: 173.25 Square Feet
- Dimensions: 10.5x16.5
Living room
- Level: Main
- Area: 166.75 Square Feet
- Dimensions: 11.5x14.5
Heating
- Forced Air
Cooling
- Central Air
Appliances
- Included: Dishwasher, Dryer, Gas Water Heater, Microwave, Range, Refrigerator, Stainless Steel Appliance(s), Washer
Features
- Basement: Block,Full
- Has fireplace: No
Interior area
- Total structure area: 1,525
- Total interior livable area: 1,525 sqft
- Finished area above ground: 892
- Finished area below ground: 0
Property
Parking
- Total spaces: 2
- Parking features: Detached
- Garage spaces: 2
- Details: Garage Dimensions (24x24)
Accessibility
- Accessibility features: None
Features
- Levels: One and One Half
- Stories: 1
Lot
- Size: 5,227 sqft
- Dimensions: 44 x 120
Details
- Foundation area: 633
- Parcel number: 743612023023
- Zoning description: Residential-Single Family
Construction
Type & style
- Home type: SingleFamily
- Property subtype: Single Family Residence
Materials
- Vinyl Siding, Frame
Condition
- Age of Property: 83
- New construction: No
- Year built: 1942
Utilities & green energy
- Electric: 100 Amp Service, Power Company: Rochester Public Utilities
- Gas: Natural Gas
- Sewer: City Sewer/Connected
- Water: City Water/Connected
Community & neighborhood
Location
- Region: Rochester
- Subdivision: Thurbers 1st Sub
HOA & financial
HOA
- Has HOA: No
Price history
| Date | Event | Price |
|---|---|---|
| 7/9/2025 | Sold | $253,000+1.2%$166/sqft |
Source: | ||
| 6/14/2025 | Pending sale | $249,900$164/sqft |
Source: | ||
| 6/3/2025 | Listed for sale | $249,900+61.2%$164/sqft |
Source: | ||
| 5/9/2025 | Sold | $155,000$102/sqft |
Source: Public Record Report a problem | ||
| 2/28/2025 | Sold | $155,000+3.3%$102/sqft |
Source: | ||
Public tax history
| Year | Property taxes | Tax assessment |
|---|---|---|
| 2024 | $1,798 | $132,900 -4.8% |
| 2023 | -- | $139,600 +3.5% |
| 2022 | $1,668 +14.7% | $134,900 +14.4% |
Find assessor info on the county website
Neighborhood: 55906
Nearby schools
GreatSchools rating
- 7/10Jefferson Elementary SchoolGrades: PK-5Distance: 0.2 mi
- 4/10Kellogg Middle SchoolGrades: 6-8Distance: 0.7 mi
- 8/10Century Senior High SchoolGrades: 8-12Distance: 1.5 mi
Schools provided by the listing agent
- Elementary: Jefferson
- Middle: Kellogg
- High: Century
Source: NorthstarMLS as distributed by MLS GRID. This data may not be complete. We recommend contacting the local school district to confirm school assignments for this home.
Get a cash offer in 3 minutes
Find out how much your home could sell for in as little as 3 minutes with a no-obligation cash offer.
Estimated market value$258,100
Get a cash offer in 3 minutes
Find out how much your home could sell for in as little as 3 minutes with a no-obligation cash offer.
Estimated market value
$258,100

