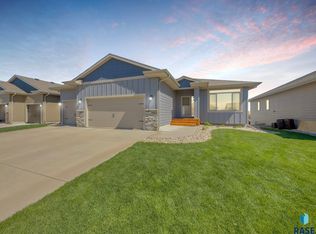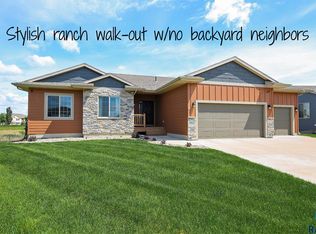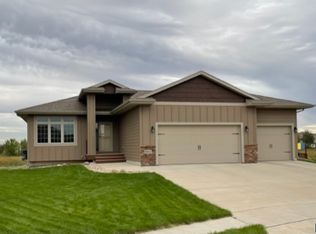Sold for $455,000 on 04/19/24
$455,000
9509 W Keyrell Cir, Sioux Falls, SD 57106
5beds
2,588sqft
Single Family Residence
Built in 2018
7,291.94 Square Feet Lot
$465,000 Zestimate®
$176/sqft
$2,843 Estimated rent
Home value
$465,000
$442,000 - $488,000
$2,843/mo
Zestimate® history
Loading...
Owner options
Explore your selling options
What's special
west side ranch walk-out w/ triple stall garage. Offers 5 bedrooms 3 baths large family room with french door to backyard. This home is located on a quiet circle drive w/ a city greenway behind the house. The main floor is a newer open floor plan w/ the sink in the island so you can see outside to the backyard. The living room is spacious with room for furniture and a play area. The kitchen has white stained cabinets large island w/ granite counter tops composite sink pantry, stainless steel appliances. The laundry room is off of the kitchen area. The family room has an electric fireplace and a walk in closet for good storage. The backyard is fenced and overlooks the greenway. Off the dining is a covered deck with privacy. one owner home.
Zillow last checked: 8 hours ago
Listing updated: April 29, 2024 at 07:41am
Listed by:
Pam K Hoefert,
RE/MAX Professionals Inc
Bought with:
April J Pedersen
Source: Realtor Association of the Sioux Empire,MLS#: 22401127
Facts & features
Interior
Bedrooms & bathrooms
- Bedrooms: 5
- Bathrooms: 3
- Full bathrooms: 3
- Main level bedrooms: 3
Primary bedroom
- Description: walkin closet 3/4 bath double sinks
- Level: Main
- Area: 168
- Dimensions: 12 x 14
Bedroom 2
- Description: double closet big picture window
- Level: Main
- Area: 110
- Dimensions: 10 x 11
Bedroom 3
- Description: 2 double closet
- Level: Main
- Area: 100
- Dimensions: 10 x 10
Bedroom 4
- Level: Basement
- Area: 120
- Dimensions: 12 x 10
Bedroom 5
- Level: Basement
- Area: 121
- Dimensions: 11 x 11
Dining room
- Description: slider to covered deck
- Level: Main
- Area: 100
- Dimensions: 10 x 10
Family room
- Description: electric fireplace
- Level: Basement
- Area: 336
- Dimensions: 16 x 21
Kitchen
- Description: island granite counter tops
- Level: Main
- Area: 126
- Dimensions: 14 x 9
Living room
- Description: large picture window
- Level: Main
- Area: 221
- Dimensions: 13 x 17
Heating
- Natural Gas
Cooling
- Central Air
Appliances
- Included: Electric Range, Microwave, Dishwasher, Refrigerator
Features
- 3+ Bedrooms Same Level, Master Downstairs, Main Floor Laundry, Master Bath
- Flooring: Carpet, Laminate
- Basement: Full
- Number of fireplaces: 1
- Fireplace features: Electric
Interior area
- Total interior livable area: 2,588 sqft
- Finished area above ground: 1,388
- Finished area below ground: 1,200
Property
Parking
- Total spaces: 3
- Parking features: Concrete
- Garage spaces: 3
Features
- Patio & porch: Front Porch
- Fencing: Chain Link
Lot
- Size: 7,291 sqft
- Dimensions: 7292
- Features: City Lot, Walk-Out
Details
- Parcel number: 90710
Construction
Type & style
- Home type: SingleFamily
- Architectural style: Ranch
- Property subtype: Single Family Residence
Materials
- Hard Board, Stone
- Roof: Composition
Condition
- Year built: 2018
Utilities & green energy
- Sewer: Public Sewer
- Water: Public
Community & neighborhood
Location
- Region: Sioux Falls
- Subdivision: WESTWOOD VALLEY 2ND ADDITION TO THE CITY OF SIOUX FALLS
Other
Other facts
- Listing terms: Conventional
- Road surface type: Asphalt, Curb and Gutter
Price history
| Date | Event | Price |
|---|---|---|
| 11/12/2025 | Listing removed | $470,000+3.3%$182/sqft |
Source: | ||
| 4/19/2024 | Sold | $455,000-1.1%$176/sqft |
Source: | ||
| 3/13/2024 | Listed for sale | $460,000$178/sqft |
Source: | ||
| 3/2/2024 | Listing removed | -- |
Source: | ||
| 2/15/2024 | Price change | $460,000-2.1%$178/sqft |
Source: | ||
Public tax history
| Year | Property taxes | Tax assessment |
|---|---|---|
| 2024 | $6,890 -7.1% | $458,100 +0.5% |
| 2023 | $7,413 +8.2% | $456,000 +14% |
| 2022 | $6,853 +33.3% | $399,900 +34.4% |
Find assessor info on the county website
Neighborhood: 57106
Nearby schools
GreatSchools rating
- 8/10Tea Area Elementary - 01Grades: K-5Distance: 4.8 mi
- 6/10Tea Area Middle School - 02Grades: 6-8Distance: 4.6 mi
- 7/10Tea Area High School - 03Grades: 9-12Distance: 4.5 mi
Schools provided by the listing agent
- Elementary: Frontier Elementary School - Tea
- Middle: Tea MS
- High: Tea HS
- District: Tea Area
Source: Realtor Association of the Sioux Empire. This data may not be complete. We recommend contacting the local school district to confirm school assignments for this home.

Get pre-qualified for a loan
At Zillow Home Loans, we can pre-qualify you in as little as 5 minutes with no impact to your credit score.An equal housing lender. NMLS #10287.


