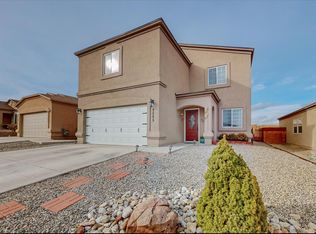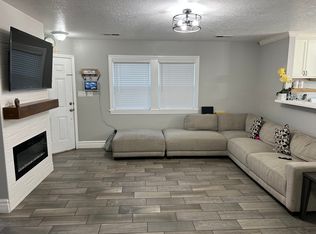Sold on 05/08/23
Price Unknown
9509 Chase Ranch Pl SW, Albuquerque, NM 87121
3beds
1,583sqft
Single Family Residence
Built in 2008
4,356 Square Feet Lot
$296,600 Zestimate®
$--/sqft
$2,114 Estimated rent
Home value
$296,600
$282,000 - $311,000
$2,114/mo
Zestimate® history
Loading...
Owner options
Explore your selling options
What's special
Just in time for Spring, this wonderfully maintained single owner home is ready for you. Tile and laminate flooring accent the entire home. Fresh paint and a new water heater accompany the washer and dryer that convey if the buyer so desires. Enjoy the cool spring mornings and evenings from the covered patio. Refrigerated air will keep you cool in the upcoming summer months. Need a date night, family night or just some me time? AMC Theater, Planet Fitness, Dions etc. are just a short 10 minute commute away. Don't miss this opportunity schedule your showing today.
Zillow last checked: 8 hours ago
Listing updated: February 25, 2025 at 02:20pm
Listed by:
Yvette V Lozoya 505-328-5011,
Realty One of New Mexico, LLC,
Isaac Lozoya 505-328-5012,
Realty One of New Mexico, LLC
Bought with:
Justin A Lente, REC20221169
North Star Realty Group NM
Source: SWMLS,MLS#: 1031529
Facts & features
Interior
Bedrooms & bathrooms
- Bedrooms: 3
- Bathrooms: 2
- Full bathrooms: 1
- 3/4 bathrooms: 1
Primary bedroom
- Level: Main
- Area: 212.52
- Dimensions: 16.1 x 13.2
Bedroom 2
- Level: Main
- Area: 135.47
- Dimensions: 10.11 x 13.4
Bedroom 3
- Level: Main
- Area: 110.88
- Dimensions: 11.2 x 9.9
Kitchen
- Level: Main
- Area: 145.41
- Dimensions: 13.1 x 11.1
Living room
- Level: Main
- Area: 507.68
- Dimensions: 30.4 x 16.7
Heating
- Natural Gas
Cooling
- Refrigerated
Appliances
- Included: Dryer, Dishwasher, Free-Standing Gas Range, Microwave, Refrigerator, Washer
- Laundry: Washer Hookup, Electric Dryer Hookup, Gas Dryer Hookup
Features
- Main Level Primary
- Flooring: Carpet Free, Laminate, Tile
- Windows: Double Pane Windows, Insulated Windows
- Has basement: No
- Has fireplace: No
Interior area
- Total structure area: 1,583
- Total interior livable area: 1,583 sqft
Property
Parking
- Total spaces: 2
- Parking features: Attached, Finished Garage, Garage
- Attached garage spaces: 2
Accessibility
- Accessibility features: None
Features
- Levels: One
- Stories: 1
- Patio & porch: Covered, Patio
- Exterior features: Private Yard
- Fencing: Wall
Lot
- Size: 4,356 sqft
- Features: Landscaped
Details
- Parcel number: 100905433635612904
- Zoning description: R-1A*
Construction
Type & style
- Home type: SingleFamily
- Property subtype: Single Family Residence
Materials
- Frame, Stucco
- Roof: Shingle
Condition
- Resale
- New construction: No
- Year built: 2008
Details
- Builder name: Vantage Builders
Utilities & green energy
- Electric: None
- Sewer: Public Sewer
- Water: Public
- Utilities for property: Cable Available, Electricity Connected, Natural Gas Connected, Phone Available, Sewer Connected, Water Connected
Community & neighborhood
Location
- Region: Albuquerque
- Subdivision: El Rancho Grande
HOA & financial
HOA
- Has HOA: Yes
- HOA fee: $240 monthly
- Services included: Common Areas
Other
Other facts
- Listing terms: Cash,Conventional,FHA,VA Loan
Price history
| Date | Event | Price |
|---|---|---|
| 5/8/2023 | Sold | -- |
Source: | ||
| 3/27/2023 | Pending sale | $265,000$167/sqft |
Source: | ||
| 3/25/2023 | Listed for sale | $265,000$167/sqft |
Source: | ||
Public tax history
| Year | Property taxes | Tax assessment |
|---|---|---|
| 2024 | $3,554 +89% | $84,225 +91.5% |
| 2023 | $1,880 +3.5% | $43,992 +3% |
| 2022 | $1,817 +3.5% | $42,711 +3% |
Find assessor info on the county website
Neighborhood: 87121
Nearby schools
GreatSchools rating
- 4/10Rudolfo Anaya Elementary SchoolGrades: PK-5Distance: 0.2 mi
- 3/10Robert F. Kennedy Charter SchoolGrades: 6-12Distance: 0.7 mi
- 7/10Atrisco Heritage Academy High SchoolGrades: 9-12Distance: 1.4 mi
Schools provided by the listing agent
- Elementary: Rudolfo Anaya
- Middle: George I. Sanchez
- High: Atrisco Heritage
Source: SWMLS. This data may not be complete. We recommend contacting the local school district to confirm school assignments for this home.
Get a cash offer in 3 minutes
Find out how much your home could sell for in as little as 3 minutes with a no-obligation cash offer.
Estimated market value
$296,600
Get a cash offer in 3 minutes
Find out how much your home could sell for in as little as 3 minutes with a no-obligation cash offer.
Estimated market value
$296,600

