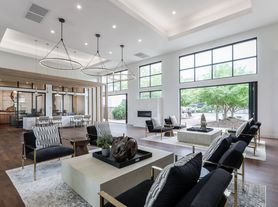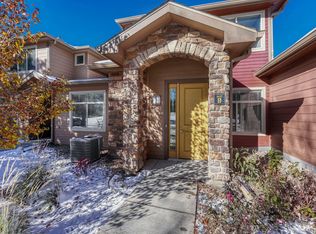Schedule your private viewing today!
Beautiful, spacious, private townhome in the exclusive Highlands Ranch Town Center Brownstones community. This luxurious Evanston floorplan features stainless steel appliances, a gourmet kitchen that is perfect for entertaining, hardwood floors, gas fireplace, and an ample master suite including walk-in closet, oversized shower with bench, and jacuzzi tub. Designer selected appointments are found throughout. Washer/dryer units included on the second story (bedroom level). TV's optionally included in family room and master suite. Family room is configured for 5.1 surround sound and house-wide speakers are installed.
This floorplan includes a main floor room which can be configured as a home office or a 4th bedroom. This townhome features a two stall, detached garage which is accessed via a private, secluded ~20'x20' patio. Includes a 550 sq. ft. unfinished basement which can be utilized for storage, art studio, home gym, etc.
Non-smoking unit.
Enjoy true zero-maintenance living. All exterior maintenance, landscaping, and snow removal are taken care of for you through owner-paid HOA fees. This also includes access to HRCA recreation facilities and events.
Within easy walking distance of the renowned Civic Green Park, the Highlands Ranch Douglas County library, and a multitude of shopping and dining options. It's close to everything yet extremely quiet and peaceful in this charming community.
Vacant and ready for fast move-in with qualified applicant(s)!
Lessee is responsible for all utilities. All exterior maintenance, landscaping, and snow removal is covered. Certain pets are welcome with additional pet deposit and pet rent. Rent includes access to Highlands Ranch Community Association (HRCA) recreation centers.
Townhouse for rent
Accepts Zillow applications
$3,290/mo
9509 Cedarhurst Ln UNIT B, Littleton, CO 80129
3beds
1,835sqft
Price may not include required fees and charges.
Townhouse
Available now
Cats, dogs OK
Central air
In unit laundry
Detached parking
Forced air
What's special
Gas fireplacePrivate townhomeDesigner selected appointmentsUnfinished basementOversized shower with benchAmple master suiteTwo stall detached garage
- 100 days |
- -- |
- -- |
Travel times
Facts & features
Interior
Bedrooms & bathrooms
- Bedrooms: 3
- Bathrooms: 3
- Full bathrooms: 2
- 1/2 bathrooms: 1
Heating
- Forced Air
Cooling
- Central Air
Appliances
- Included: Dishwasher, Dryer, Microwave, Oven, Refrigerator, Washer
- Laundry: In Unit
Features
- Walk In Closet
- Flooring: Carpet, Hardwood, Tile
Interior area
- Total interior livable area: 1,835 sqft
Property
Parking
- Parking features: Detached, Off Street
- Details: Contact manager
Features
- Exterior features: Heating system: Forced Air, Landscaping included in rent, No Utilities included in rent, Snow Removal included in rent, Walk In Closet
Details
- Parcel number: 222910323001
Construction
Type & style
- Home type: Townhouse
- Property subtype: Townhouse
Building
Management
- Pets allowed: Yes
Community & HOA
Location
- Region: Littleton
Financial & listing details
- Lease term: 1 Year
Price history
| Date | Event | Price |
|---|---|---|
| 10/17/2025 | Price change | $3,290-0.3%$2/sqft |
Source: Zillow Rentals | ||
| 9/22/2025 | Price change | $3,300-4.3%$2/sqft |
Source: Zillow Rentals | ||
| 7/16/2025 | Listed for rent | $3,450+7.8%$2/sqft |
Source: Zillow Rentals | ||
| 5/26/2022 | Listing removed | -- |
Source: Zillow Rental Manager | ||
| 4/25/2022 | Listed for rent | $3,200$2/sqft |
Source: Zillow Rental Manager | ||

