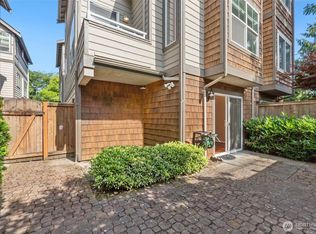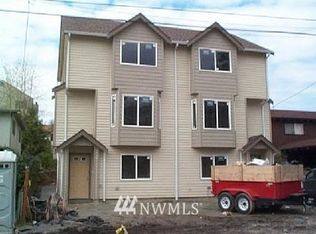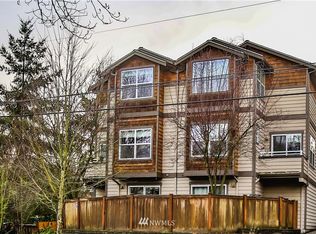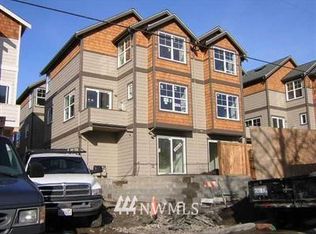Sold
Listed by:
Erika Lowe,
Lake & Company
Bought with: Redfin
$750,000
9509 Ashworth Avenue N #B, Seattle, WA 98103
3beds
1,410sqft
Townhouse
Built in 2005
1,254.53 Square Feet Lot
$729,500 Zestimate®
$532/sqft
$3,262 Estimated rent
Home value
$729,500
$671,000 - $795,000
$3,262/mo
Zestimate® history
Loading...
Owner options
Explore your selling options
What's special
Beautiful, sun-filled 3 bed, 3.25 bath home in North Seattle. Main floor features gorgeous Brazilian Cherry hardwoods, gas fireplace, powder room, and kitchen with spacious countertops and stainless appliances that opens to dining and living areas. Upstairs bedrooms with en suite baths, one with generous walk-in closet. Attached garage. Heating system and flooring updated in 2022. Across from gorgeous neighborhood park, or enjoy your serene fully fenced back patio. You'll love how quiet and serene it is here! Easy freeway access, great transit options and close to Green Lake Loop.
Zillow last checked: 8 hours ago
Listing updated: September 26, 2024 at 12:47pm
Listed by:
Erika Lowe,
Lake & Company
Bought with:
Sarah Vincent, 131699
Redfin
Source: NWMLS,MLS#: 2263251
Facts & features
Interior
Bedrooms & bathrooms
- Bedrooms: 3
- Bathrooms: 4
- Full bathrooms: 2
- 3/4 bathrooms: 1
- 1/2 bathrooms: 1
- Main level bathrooms: 1
Heating
- Fireplace(s), Hot Water Recirc Pump
Cooling
- None
Appliances
- Included: Dishwasher(s), Dryer(s), Disposal, Microwave(s), Refrigerator(s), Stove(s)/Range(s), Washer(s), Garbage Disposal, Water Heater: Gas, Water Heater Location: Garage
Features
- Bath Off Primary, Dining Room
- Flooring: Ceramic Tile, Hardwood, Vinyl Plank, Carpet
- Windows: Double Pane/Storm Window, Skylight(s)
- Basement: None
- Number of fireplaces: 1
- Fireplace features: Gas, Main Level: 1, Fireplace
Interior area
- Total structure area: 1,410
- Total interior livable area: 1,410 sqft
Property
Parking
- Total spaces: 1
- Parking features: Attached Garage
- Attached garage spaces: 1
Features
- Levels: Multi/Split
- Entry location: Lower
- Patio & porch: Second Primary Bedroom, Bath Off Primary, Ceramic Tile, Double Pane/Storm Window, Dining Room, Fireplace, Hardwood, Security System, Skylight(s), Walk-In Closet(s), Wall to Wall Carpet, Water Heater
- Has view: Yes
- View description: Territorial
Lot
- Size: 1,254 sqft
- Features: Curbs, Paved, Sidewalk, Cable TV, Deck, Fenced-Fully, Gas Available, High Speed Internet, Patio
- Topography: Level,Terraces
Details
- Parcel number: 4310701577
- Zoning description: Jurisdiction: City
- Special conditions: Standard
Construction
Type & style
- Home type: Townhouse
- Property subtype: Townhouse
Materials
- Cement Planked
- Foundation: Poured Concrete
- Roof: Composition
Condition
- Very Good
- Year built: 2005
- Major remodel year: 2005
Utilities & green energy
- Electric: Company: Seattle City Light
- Sewer: Sewer Connected, Company: Seattle Public Utilities
- Water: Public, Company: Seattle Public Utilities
Community & neighborhood
Security
- Security features: Security System
Location
- Region: Seattle
- Subdivision: Licton Springs
HOA & financial
Other financial information
- Total actual rent: 3300
Other
Other facts
- Listing terms: Cash Out,Conventional,FHA,VA Loan
- Cumulative days on market: 288 days
Price history
| Date | Event | Price |
|---|---|---|
| 9/25/2024 | Sold | $750,000-2%$532/sqft |
Source: | ||
| 8/29/2024 | Pending sale | $765,000$543/sqft |
Source: | ||
| 7/25/2024 | Price change | $765,000-2.5%$543/sqft |
Source: | ||
| 7/11/2024 | Listed for sale | $785,000+25%$557/sqft |
Source: | ||
| 4/26/2019 | Sold | $628,000+64.4%$445/sqft |
Source: | ||
Public tax history
Tax history is unavailable.
Neighborhood: North College Park
Nearby schools
GreatSchools rating
- 7/10Viewlands Elementary SchoolGrades: PK-5Distance: 1.1 mi
- 9/10Robert Eagle Staff Middle SchoolGrades: 6-8Distance: 0.2 mi
- 8/10Ingraham High SchoolGrades: 9-12Distance: 2 mi
Schools provided by the listing agent
- Elementary: Viewlands
- Middle: Robert Eagle Staff Middle School
- High: Ingraham High
Source: NWMLS. This data may not be complete. We recommend contacting the local school district to confirm school assignments for this home.

Get pre-qualified for a loan
At Zillow Home Loans, we can pre-qualify you in as little as 5 minutes with no impact to your credit score.An equal housing lender. NMLS #10287.
Sell for more on Zillow
Get a free Zillow Showcase℠ listing and you could sell for .
$729,500
2% more+ $14,590
With Zillow Showcase(estimated)
$744,090


