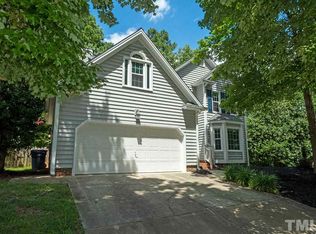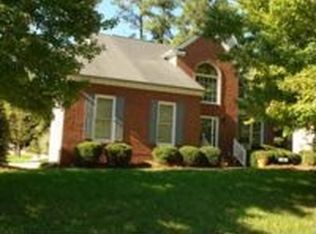Sold for $485,000
$485,000
9509 Anson Grove Ln, Raleigh, NC 27615
3beds
1,723sqft
Ranch, Residential
Built in 1994
9,583.2 Square Feet Lot
$480,200 Zestimate®
$281/sqft
$2,213 Estimated rent
Home value
$480,200
$456,000 - $509,000
$2,213/mo
Zestimate® history
Loading...
Owner options
Explore your selling options
What's special
Updated and move in ready split bedroom 3 Bedroom 2 Bath Ranch that is close to everything. This North Raleigh beauty features all new: LVP flooring, SS appliances, quartz counter tops, lights and plumbing fixtures. Fresh paint inside and out. Soft close kitchen and bathroom cabinets. Spacious family room with gas logs. 11ft ceilings. 2 car garage. Fenced in yard. All this is within walking distance to shopping, medical offices and restaurants. Minutes drive to highways, schools and malls.
Zillow last checked: 8 hours ago
Listing updated: February 18, 2025 at 06:22am
Listed by:
Afaf Mostafa 919-523-1679,
Choice Residential Real Estate
Bought with:
Nancy Briggs, 189381
Berkshire Hathaway HomeService
Source: Doorify MLS,MLS#: 10046216
Facts & features
Interior
Bedrooms & bathrooms
- Bedrooms: 3
- Bathrooms: 2
- Full bathrooms: 2
Heating
- Heat Pump, Natural Gas
Cooling
- Ceiling Fan(s), Central Air, Heat Pump
Appliances
- Included: Dishwasher, Disposal, Electric Oven, Electric Range, Ice Maker, Microwave, Refrigerator, Water Heater
- Laundry: Inside, Main Level
Features
- Bathtub Only, Bathtub/Shower Combination, Ceiling Fan(s), Eat-in Kitchen, High Ceilings, Open Floorplan, Quartz Counters, Recessed Lighting, Separate Shower, Smooth Ceilings, Soaking Tub, Tray Ceiling(s), Walk-In Closet(s), Walk-In Shower
- Flooring: Vinyl
- Doors: Storm Door(s)
- Basement: Crawl Space
- Number of fireplaces: 1
- Fireplace features: Family Room, Gas
- Common walls with other units/homes: No Common Walls, No One Above, No One Below
Interior area
- Total structure area: 1,723
- Total interior livable area: 1,723 sqft
- Finished area above ground: 1,723
- Finished area below ground: 0
Property
Parking
- Total spaces: 4
- Parking features: Driveway, Garage Door Opener, Garage Faces Front
- Attached garage spaces: 2
- Uncovered spaces: 2
Features
- Levels: One
- Stories: 1
- Patio & porch: Deck
- Exterior features: Private Yard, Rain Gutters
- Fencing: Back Yard, Full, Wood
- Has view: Yes
Lot
- Size: 9,583 sqft
Details
- Parcel number: LO42
- Special conditions: Seller Licensed Real Estate Professional
Construction
Type & style
- Home type: SingleFamily
- Architectural style: Ranch
- Property subtype: Ranch, Residential
Materials
- Brick Veneer
- Foundation: Brick/Mortar
- Roof: Shingle
Condition
- New construction: No
- Year built: 1994
Utilities & green energy
- Sewer: Public Sewer
- Water: Public
- Utilities for property: Electricity Connected, Natural Gas Connected, Sewer Connected, Water Connected
Community & neighborhood
Community
- Community features: Sidewalks
Location
- Region: Raleigh
- Subdivision: Simms Branch
HOA & financial
HOA
- Has HOA: Yes
- HOA fee: $177 semi-annually
- Amenities included: Trail(s)
- Services included: Unknown
Other
Other facts
- Road surface type: Asphalt
Price history
| Date | Event | Price |
|---|---|---|
| 10/24/2024 | Sold | $485,000$281/sqft |
Source: | ||
| 9/23/2024 | Pending sale | $485,000$281/sqft |
Source: | ||
| 8/10/2024 | Listed for sale | $485,000+29.3%$281/sqft |
Source: | ||
| 7/3/2024 | Sold | $375,000-3.8%$218/sqft |
Source: | ||
| 6/20/2024 | Pending sale | $389,900$226/sqft |
Source: | ||
Public tax history
| Year | Property taxes | Tax assessment |
|---|---|---|
| 2025 | $3,686 +0.4% | $420,398 |
| 2024 | $3,671 +16.6% | $420,398 +46.4% |
| 2023 | $3,149 +7.6% | $287,096 |
Find assessor info on the county website
Neighborhood: North Raleigh
Nearby schools
GreatSchools rating
- 6/10Durant Road ElementaryGrades: PK-5Distance: 0.7 mi
- 5/10Durant Road MiddleGrades: 6-8Distance: 0.2 mi
- 6/10Millbrook HighGrades: 9-12Distance: 2.8 mi
Schools provided by the listing agent
- Elementary: Wake - Durant Road
- Middle: Wake - Durant
- High: Wake - Millbrook
Source: Doorify MLS. This data may not be complete. We recommend contacting the local school district to confirm school assignments for this home.
Get a cash offer in 3 minutes
Find out how much your home could sell for in as little as 3 minutes with a no-obligation cash offer.
Estimated market value
$480,200

