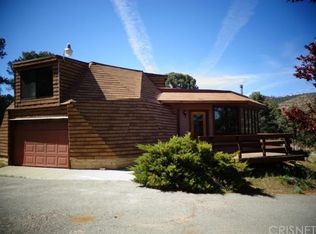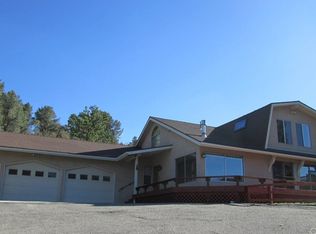Views galore from this spectacular, custom 2848 sf, 4 bedroom, 2.5 bath home on acreage, in the exclusive Cuddy Valley community of Pinon Pines, west of the town of Frazier Park. Gorgeous gourmet kitchen boasts alder cabinets, extensive granite counters, knotty hickory floors & top of the line appliances. A separate prep island with additional sink, & a walk-in pantry is a chef's dream. Vaulted ceilings on the main floor, & beautiful UV Pella windows throughout this magnificent & immaculate home. The great room combines living, dining & kitchen areas with vaulted & beamed ceilings, & Cuddy Valley views. The lovely master suite has a door to the deck, a vaulted ceiling, skylight, & a dual fireplace that opens into the stunning master bath. The huge master bath features a vaulted ceiling, skylight, jetted tub, private commode with door, two walk-in closets, double vanities, a double shower with room for two, & a gorgeous chandelier. Loving attention to detail includes TWO large separate garages. The upper garage can fit two large vehicles, with two 10' X 8' automatic doors, and has a huge storage area above it. There is even a wash station with soft hot/cold water, so your vehicles won't get water spots. Enjoy the beauty of the four season climate (snow!) from the striking composite deck that runs the length of the house. The siding is cement fiber board, so like the deck, is low maintenance! The lower level features three bedrooms, a full bath the 2nd garage & patio. +MORE!
This property is off market, which means it's not currently listed for sale or rent on Zillow. This may be different from what's available on other websites or public sources.


